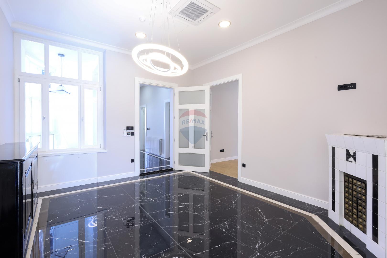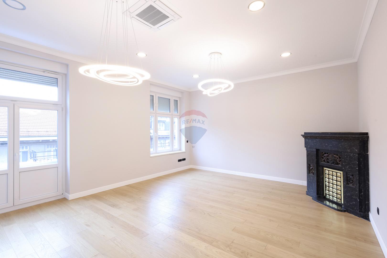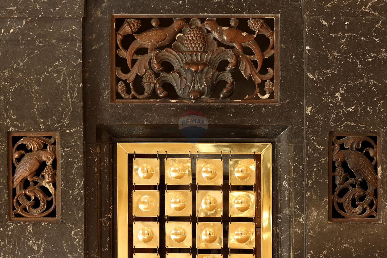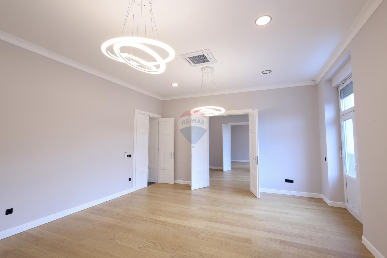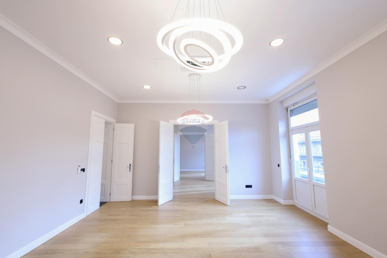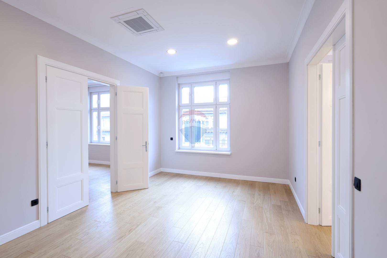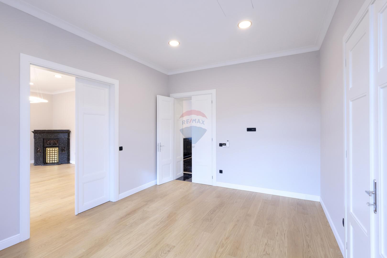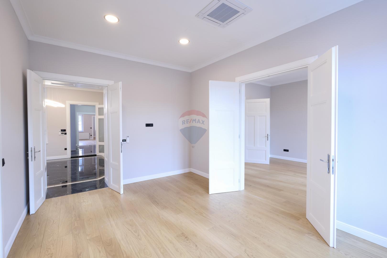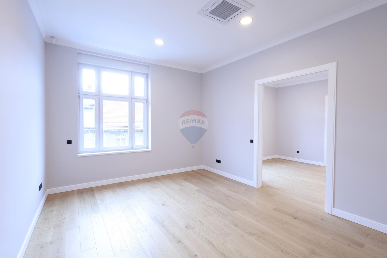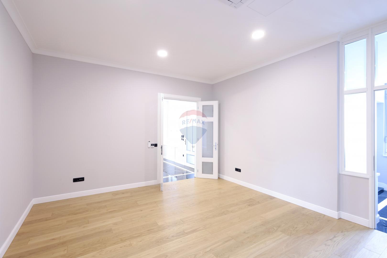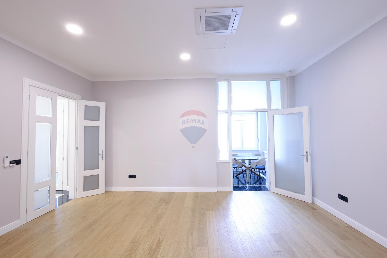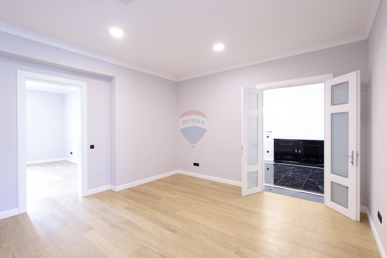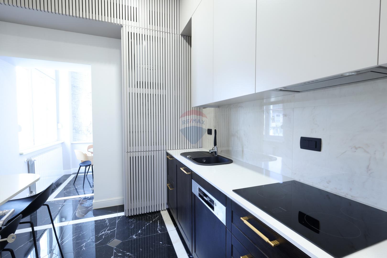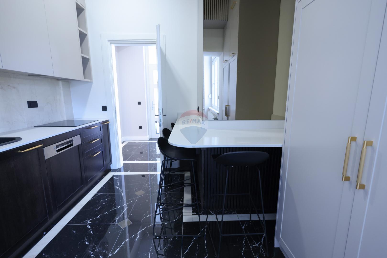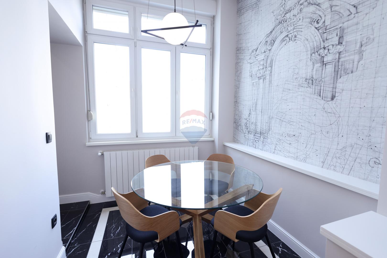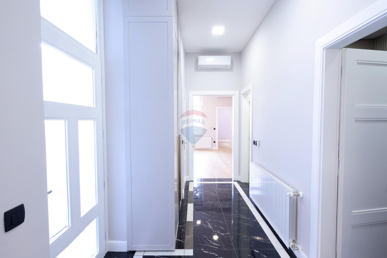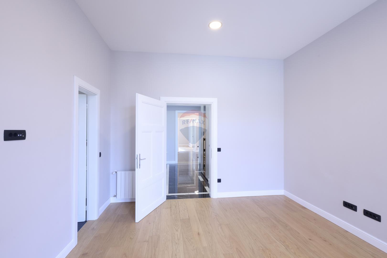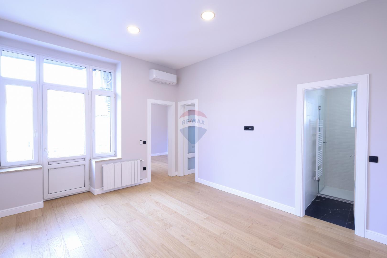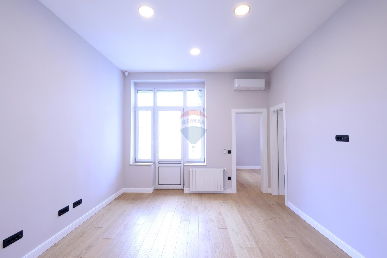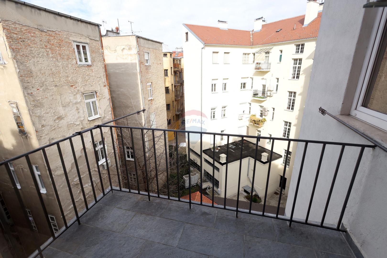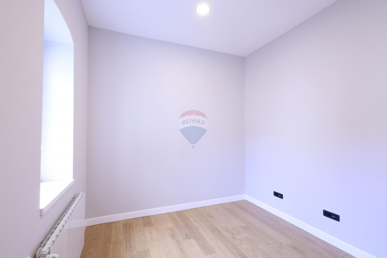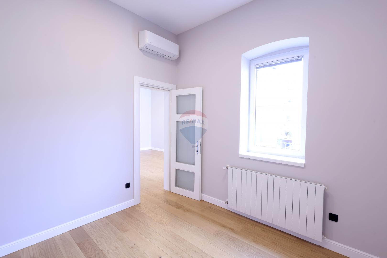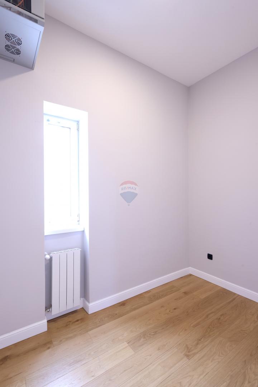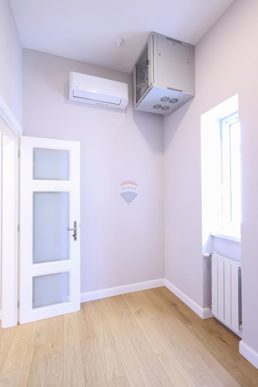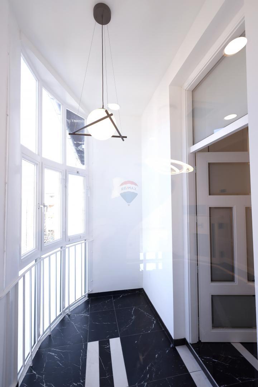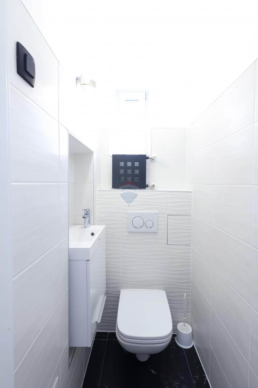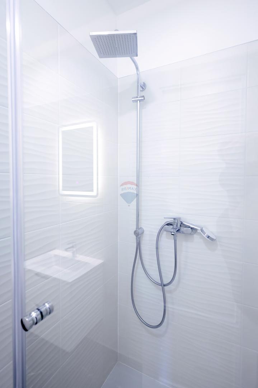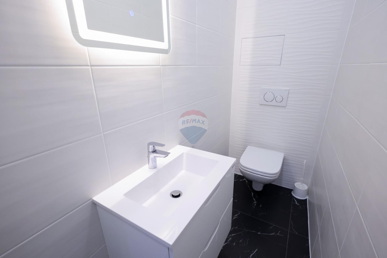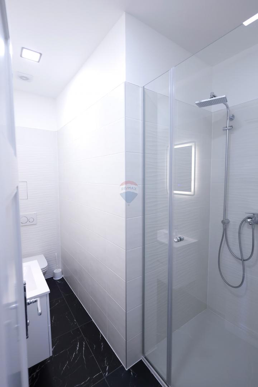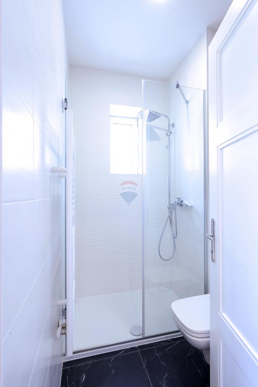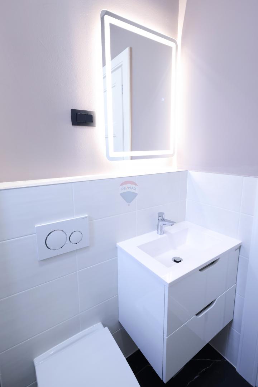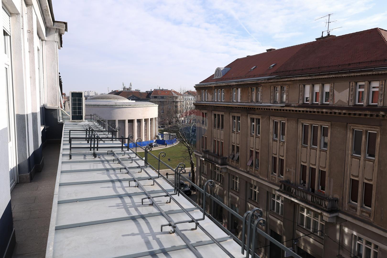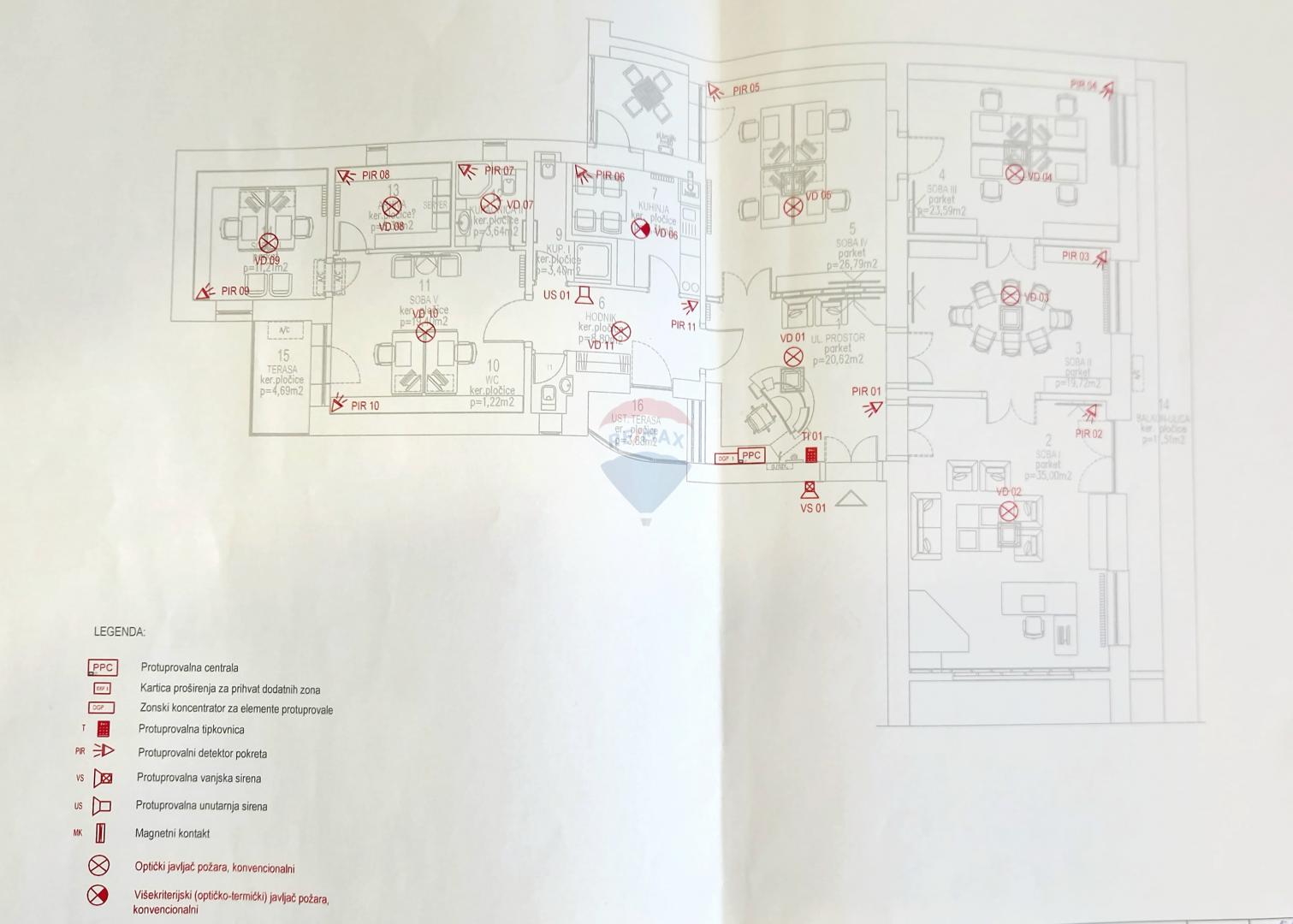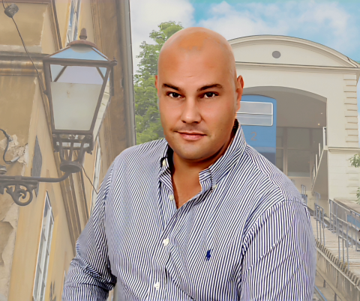For sale/rent:
For sale/rent For sale For rent
Realestate type:
Realestate type Condo/Apartment House Office space -Office space Building plot Non-structural plot Garage
Region:
Region Bjelovarsko-bilogorska županija Dubrovačko-neretvanska županija Grad Zagreb Istarska županija Karlovačka županija Krapinsko-zagorska županija Ličko-senjska županija Međimurska županija Primorsko-goranska županija Šibensko-kninska županija Sisačko-moslavačka županija Splitsko-dalmatinska županija Varaždinska županija Zadarska županija Zagrebačka županija
City:
City DubaiDubai Čazma Garešnica Veliki Grđevac Blato Korčula Brezovica Črnomerec Donja Dubrava Donji Grad Gornja Dubrava Gornji Grad - Medveščak Maksimir Novi Zagreb - Istok Novi Zagreb - Zapad Peščenica - Žitnjak Podsljeme Podsused - Vrapče Sesvete Stenjevec Trešnjevka - Jug Trešnjevka - Sjever Trnje Zagreb - Okolica Bale Barban Brtonigla Buje Buzet Cerovlje Fažana Funtana Gračišće Grožnjan Kanfanar Karojba Kaštelir-Labinci Kršan Labin Lanišće Ližnjan Lupoglav Marčana Medulin Motovun Novigrad Oprtalj Pazin Pazin - Okolica Pićan Poreč Pula Raša Rovinj Sveta Nedelja Sveti Lovreč Sveti Petar U Šumi Svetvinčenat Tar-Vabriga Tinjan Umag Višnjan Vižinada Vodnjan Vrsar Žminj Barilovići Bosiljevo Draganić Duga Resa Generalski Stol Josipdol Karlovac Karlovac - Okolica Krnjak Lasinja Ogulin Ozalj Plaški Rakovica Ribnik Saborsko Slunj Tounj Vojnić Donja Stubica Hum Na Sutli Klanjec Krapina Krapinske Toplice Marija Bistrica Oroslavje Stubičke Toplice Tuhelj Zabok Zlatar Brinje Donji Lapac Karlobag Novalja Otočac Plitvička Jezera Senj Udbina Nedelišće Bakar Baška Brod Moravice Čabar Čavle Cres Crikvenica Delnice Dobrinj Fužine Jelenje Kastav Klana Kostrena Kraljevica Krk Lokve Lovran Mali Lošinj Malinska-Dubašnica Matulji Mošćenička Draga Mrkopalj Novi Vinodolski Omišalj Opatija Opatija - Okolica Punat Rab Ravna Gora Rijeka Skrad Vinodolska Općina Viškovo Vrbnik Vrbovsko Drniš Murter Rogoznica Tisno Hrvatska Kostajnica Kutina Lekenik Petrinja Popovača Sisak Sisak - Okolica Topusko Bol Omiš Bednja Gornji Kneginec Varaždin Bibinje Kolan Obrovac Pag Pašman Preko Starigrad Vrsi Zadar Zadar - Okolica Bistra Brckovljani Brdovec Dugo Selo Dugo Selo - Okolica Ivanić-Grad Jakovlje Jastrebarsko Jastrebarsko - Okolica Klinča Sela Kravarsko Križ Luka Orle Pisarovina Pokupsko Preseka Pušća Rugvica Samobor Samobor - Okolica Stupnik Sveta Nedelja Sveti Ivan Zelina Velika Gorica Velika Gorica - Okolica Vrbovec Zaprešić Zaprešić - Okolica
City area:
City area Odra Bakar-dio Hreljin Krasica Kukuljanovo Plosna Škrljevo Zlobin Bale Golaš Krmed Barban Bičići Draguzeti Grandići Hrboki Jurićev Kal Manjadvorci Medančići Orihi Petehi Puntera Rajki Rebići Šajini Sutivanac Želiski Belaj Belajske Poljice Mali Kozinac Baška Batomalj Draga Bašćanska Jurandvor Brezova Gora Bibinje Poljanica Bistranska Blato Bol Bosiljevo Dugače Varoš Bosiljevski Brckovljani Hrebinec Lupoglav Brdovec Gornji Laduč Zdenci Brdovečki Brebernica Brezovica Demerje Donji Dragonožec Donji Trpuci Drežnik Brezovički Goli Breg Gornji Dragonožec Grančari Horvati Hudi Bitek Kupinečki Kraljevec Odranski Obrež Brinje Križpolje Vodoteč Brod Moravice Doluš Podstene Završje Brtonigla Fiorini Karigador Nova Vas Radini Baredine Bibali Buje Kaldanija Kaštel Krasica Kršete Kućibreg Merišće Momjan Sveta Marija na Krasu-dio Triban Buzet Črnica Hum Juradi Krbavčići Krušvari Račice Roč Ročko Polje Sovinjak Veli Mlun Vrh Čabar Gerovo Gorači Hrib Plešce Prezid Tršće Buzdohanj Čavle Cernik Grobnik Mavrinci Platak Podčudnič Podrvanj Soboli Zastenice Grabovnica Borut Cerovlje Draguć Gologorički Dol Gradinje Grimalda Previž Cres Mali Podol Martinšćica Miholašćica Valun Crikvenica Dramalj Jadranovo Selce Bijenik Črnomerec Gornje Vrapče Jelenovac Kustošija Mikulići Sveti Duh Belo Brod na Kupi Crni Lug Dedin Delnice Gornji Turni Lučice Malo Selo Razloge Zalesina Čižići Dobrinj Gabonjin Gostinjac Hlapa Klimno Kras Polje Šilo Soline Sužan Sveti Vid Dobrinjski Čulinec Donja Dubrava Dubrava Retkovec Trnava Donja Stubica Donji grad Nebljusi Draganić Drinovci Dubai Duga Resa Mrežnički Novaki Mrežnički Varoš Dugo Selo - Centar Prozorje Fažana Valbandon Funtana Belo Selo Benkovac Fužinski Fužine Lič Slavica Vrata Ciglenica Duga Gora Erdelj Generalski Stol Gornje Bukovlje Mateško Selo Čučerje Dankovec Degidovec Gorni Dankovec Gornja Dubrava Granešina Miroševec Oporovec Studentski grad Britanac Centar Kraljevec Pantovčak Tuškanac Donji Kneginec Batlug Bazgalji Gračišće Jakačići Bijele Zemlje Grožnjan Makovci Martinčići Šterna Završje Hrvatska Kostajnica Vrbišnica Centar Ivanić-Grad Jakovlje Donja Jaska Donja Reka Donji Desinec Gornji Desinec Plešivica Brnelići Dražice Jelenje Martinovo Selo Podhum Trnovica Cerovnik Josipdol Munjava Oštarije Sabljaki Modruški Trojvrh Vojnovac Barat Dubravci Jural Kanfanar Korenići Kurili Ladići Marići Maružini Mrgani Okreti Šorići Sošići Cesarica Karlobag Lukovo Šugarje Švarča Zvijezda Brođani Donja Trebinja Gornja Trebinja Skakavac Karojba Novaki Motovunski Rakotule Škropeti Bani Belići Brestovice Brnčići Ćikovići Jurčići Kastav Pavletići Rešetari Rubeši Spinčići Tometići Trinajstići Tuhtani Žegoti Brnobići Cerjani Kaštelir Kovači Krančići Labinci Rogovići Roškići Tadini Valentići Breza Klana Škalnica Klanjec Rakovec Tomaševečki Donja Zdenčina Klinča Sela Kupinec Tržić Kolan Korčula Doričići Dujmići Glavani Kostrena Kostrena Sveta Barbara Kostrena Sveta Lucija Martinšćica Paveki Perovići Plešići Randići Rožmanići Šodići Vrh Martinšćice Žuknica Žurkovo Bakarac Kraljevica Šmrika Centar Klokovec Gornji Hruševec Kravarsko Rečica Kriška Bajčići Brzac Kornić Krk Lakmartin Linardići Milohnići Pinezići Skrbčići Vrh Donji Budački Kožljak Kršan Plomin Šušnjevica Zagorje Kutina Duga Luka ISTOČNA ISTRA Labin Rabac Salakovci Dane Lanišće Prapoće Račja Vas Slum Vodice Lasinja Donji Vukojevac Lekenik Pešćenica Jadreški Ližnjan Muntić Šišan Valtura Valtura Homer Lokve Mrzla Vodica Sopač Liganj Lovran Lovranska Draga Medveja Tuliševica Pluska Lesišćina Lupoglav Semić Donji Bukovac Gornji Bukovac Laščina Maksimir Remete Srebrnjak Svetice Artatore Belej Mali Lošinj Nerezine Osor Punta Križa Susak Veli Lošinj Bogovići Kremenići Ljutići Malinska Milčetići Milovčići Oštrobradić Porat Sveti Anton Sveti Vid-Miholjice Vantačići Belavići Bratulići Cokuni Divšići Duga Uvala Duga Uvala okolica Filipana Hreljići Kavran Krnica Loborika Mali Vareški Marčana Mutvoran Orbanići Pavićini Peruški Pinezići Prodol Rakalj Šarići Šegotići Selnica Brdce Bregi Brešca Jurdani Jušići Kučeli Lipa Mali Brgud Matulji Mihotići Mučići Pasjak Pavlovac Permani Rukavac Rupa Šapjane Veli Brgud Zaluki Žejane Zvoneća Banjole Medulin Pješčana Uvala Pomer Premantura Vinkuran Vintijan Brseč Donji Kraj Golovik Kalac Martina Mošćenice Mošćenička Draga Obrš Sveta Jelena Zagore Kaldir Motovun okolica Sveti Bartol Begovo Razdolje Mrkopalj Sunger Tuk Mrkopaljski Tuk Vojni Murter Črečan Gajac Novalja Stara Novalja Klenovica Ledenice Novi Vinodolski Povile Sibinj Krmpotski Smokvica Krmpotska Buzin Dugave Jakuševec Sloboština Utrina Blato Donji Čehi Hrvatski Leskovac Lanište Lučko Odra Otok Siget Sveta Klara Bužinija Dajla Mareda Novigrad Kruševo Desmerice Donje Dubrave Donje Zagorje Drežnica Gornje Dubrave Hreljin Ogulinski Jasenak Ogulin Otok Oštarijski Ponikve Potok Musulinski Sabljak Selo Sveti Petar Vitunj Zagorje Stanići Njivice Omišalj Opatija Opatija - Centar Opatijska rivijera Plahuti Punta Kolova Tošina Volosko Dobreć Ičići Ika Mala Učka Oprić Pobri Poljane Veprinac Oprtalj Pirelići Sveta Lucija Vižintini Vrhi Zrenj Obed Stubička Slatina Brlog Ličko Lešće Otočac Trg Vrhovac Pag Šimuni Ždrelac Centar Pazinska jama Rusijani Stari Pazin Beram Bertoši Grdoselo Heki Ježenj Kašćerga Kršikla Lindar Lovrin Trviž Zabrežani Zamask Zarečje Borongaj Borovje Ferenščica Ivanja Reka Peščenica Petruševec Resnik Volovčica Dodoši Donja Budičina Petrinja Pićan Bratina Gradec Pokupski Jamnica Pisarovinska Lijevo Sredičko Lučelnica Pisarovina Velika Jamnička Janja Gora Jezero I Dio Lapat Latin Plaški Pothum Plaščanski Korenica Rudanovac Gračani Markuševec Mlinovi Šestine Bizek Borčec Dubravica Gajnice Jačkovina Perjavica Podsused Vrapče Lijevi Štefanki Gornja Gračenica Popovača Antonci Baderna Bašarinka Bonaci Bratovići Buići Cancini Červar-Porat Dračevac Filipini Frata Fuškulin Garbina Jasenovica Jehnići Jurići Kadumi Kukci Ladrovići Matulini Mihatovići Mihelići Montižana Mugeba Mušalež Nova Vas Perci Poreč Poreč okolica Radmani Štifanići Stranići kod Nove Vasi Valkarin Veli Maj Vrvari Vržnaveri Žbandaj Rivanj Hruškovica Arena Arsenal Busoler Centar Dolinka Gregovica Ilirija Kaštanjer Monte Magno Monte Zaro Monteserpo - Komunal Monvidal Nova Veruda okolica Pule Padulj Šijana Šikići Širi centar Štinjan Stoja Sv. Polikarp / Sisplac Valdebek Valmade Valsaline Veli vrh Veruda Vidikovac Punat Stara Baška Gornja Pušća Banjol Barbat na Rabu Centar Kampor Lopar Palit Rab Supetarska Draga Drežnik Grad Nova Kršlja Selište Drežničko Drenje Kunj Raša Skitača Sveta Marina Trget Trgetari Kupjak Leskova Draga Ravna Gora Šije Stara Sušica Stari Laz Martinski Vrh Banderovo Belveder Bivio Brajda Brašćine Bulevard Centar Costabella Donja Vežica Drenova Gornja Vežica Grbci Hosti Kačjak Kantrida Kozala Krimeja Krnjevo Marčeljeva Draga Martinkovac Mlaka Orehovica Pećine Pehlin Pletenci Podmurvice Potok Pulac Rastočine Rujevica Školjić Škurinje Srdoči Sušačka draga Sušak Sveti Kuzam Svilno Tibljaši Tonžino Trsat Turnić Vojak Zamet Rogoznica Rovinj Rovinjsko Selo Novaki Oborovski Oborovo Preseka Oborovska Rugvica Svibje Trstenik Nartski Lička Jesenica Centar Perivoj Konšćica Mala Rakovica Molvice Rakov Potok Rude Jablanac Klada Krivi Put Senj Starigrad Stinica Sveti Juraj Adamovec Brestje Gaišće Moravče Sesvete Sesvetska sela Sesvetski Kraljevec Vugrovec Donji Đurđekovec Viktorovac Gornje Komarevo Divjake Hlevci Hribac Planina Skradska Skrad Donje Primišlje Donji Nikšić Rastoke Slunj Točak Tržić Primišljanski Starigrad Tribanj Donje Vrapče Jankomir Malešnica Savska Opatovina Špansko Stenjevec Stubičke Toplice Donji Stupnik Gornji Stupnik Bestovje Brezje Jagnjić Dol Kerestinec Nedešćina Novaki Strmec Šumber Svetonedeljski Breg Bukevje Donja Zelina Delići Gradina Kloštar Kontešići Marasi Perini Selina Stranići kod Lovreča Sveti Lovreč Sveti Petar u Šumi Bibići Bokordići Boškari Butkovići Cukrići Foli Juršići Kranjčići Pusti Raponji Režanci Salambati Smoljanci Štokovci Svetvinčenat Tar Vabriga Brečevići Jakovici Kringa Muntrilj Radetići Tinjan Žužići Tisno Velika Vranovina Kamenica Skradnička Potok Tounjski Tounj Jarun Knežija Srednjaci Srednjaci Vrbani Rudeš Trešnjevka Voltino Cvjetno naselje Kanal Kruge Sigečica Trnje Sveti Križ Trsteno Tuheljske Toplice Udbina Babići Bašanija Čepljani Crveni Vrh Juricani Katoro Lovrečica Materada Murine Petrovija Savudrija Seget Sveta Marija na Krasu-dio Umag Valica Vardica Vilanija Zambratija Bronx Centar Donje Rakarje Galženica Kurilovec Pleso Podbrežnica Velika Gorica Buševec Črnkovec Donja Lomnica Donje Podotočje Gradići Gudci Ključić Brdo Kuče Lukavec Mala Buna Mraclin Ogulinec Poljana Čička Ribnica Selnica Ščitarjevska Staro Čiće Velika Mlaka Veliki Grđevac Bribir Drivenik Grižane-Belgrad Tribalj Kosi Marčelji Marinići Mladenići Saršoni Sroki Viškovo Anžići Babudri Bačva Cvitani Fabci Farini Gambetići Kolumbera Košutići Legovići Markovac Milanezi Radoši kod Višnjana Radovani Strpačići Štuti Sveti Ivan Višnjan Vranići kod Višnjana Ženodraga Žikovići Baldaši Brig Danci Ferenci Jadruhi Markovići Mekiši kod Vižinade Vižinada Vrh Lašići Barbariga Batvači Gajana Galižana Majmajola Peroj Savičenta St.Celija Vodnjan Selakova Poljana Garica Kampelje Risika Vrbnik Lonjica Poljana Vrbovec Blaževci Bunjevci Dokmanovići Draga Lukovdolska Gomirje Hajdine Hambarište Jablan Klanac Ljubošina Lukovdol Moravice Moravice Plemenitaš Radigojna Radoševići Rim Severin na Kupi Stubica Tuk Veliki Jadrč Vrbovsko Vučinići Vujnovići Vrsar Vrsi Zabok Bili brig Borik Ist Veli Iž Brezovica Centar Sjever Kupljenovo Pojatno Gornja Selnica Cere Debeljuhi Domijanići Gradišće Karlovići Klimni Krculi Križanci Kršanci Laginji Modrušani Orbanići Prkačini Žagrići Žminj Žminj
Keywords:

