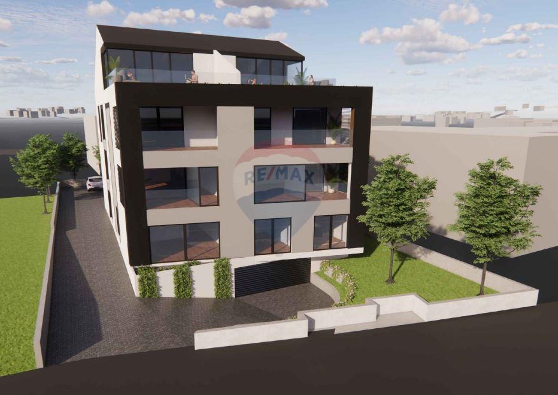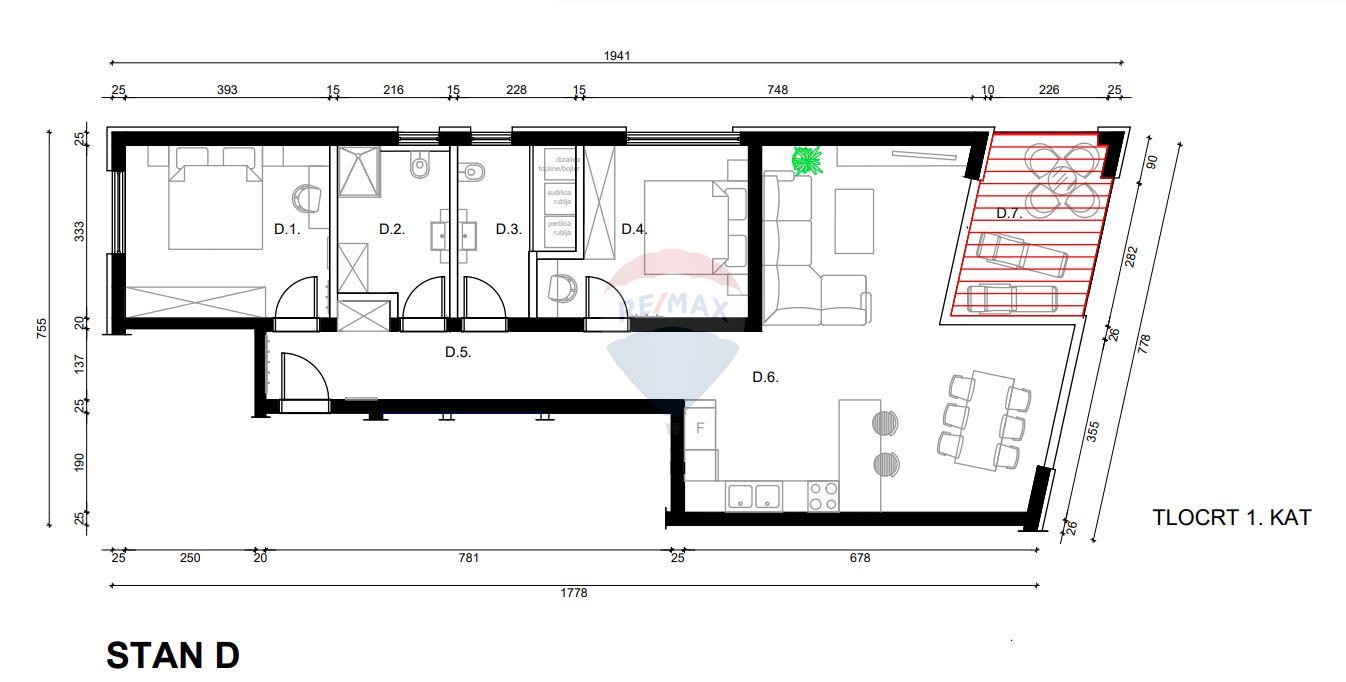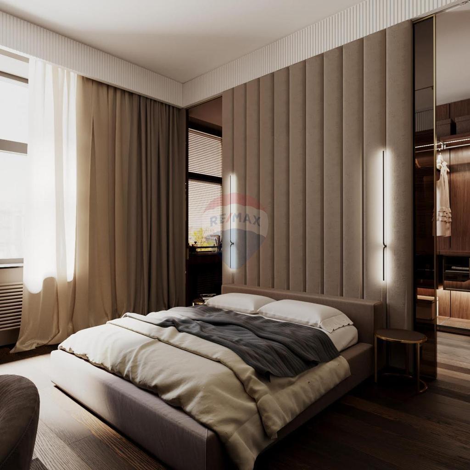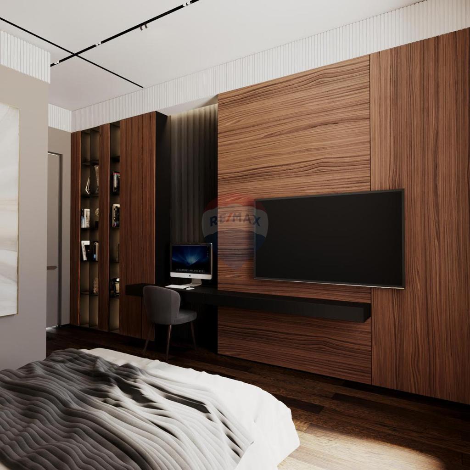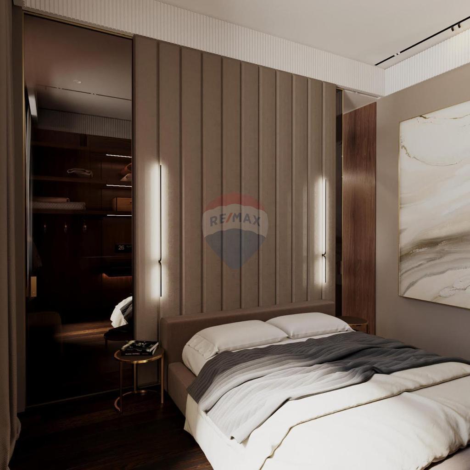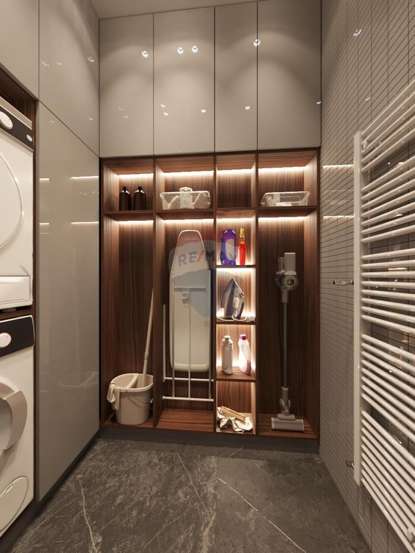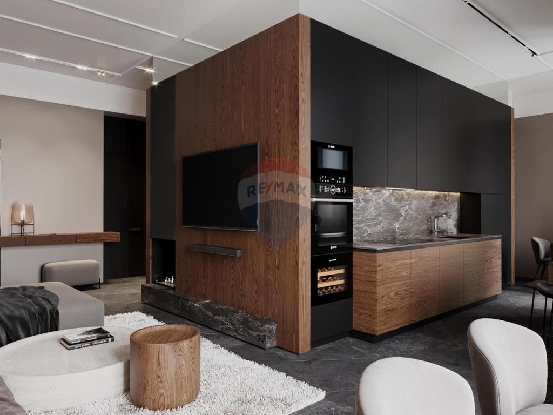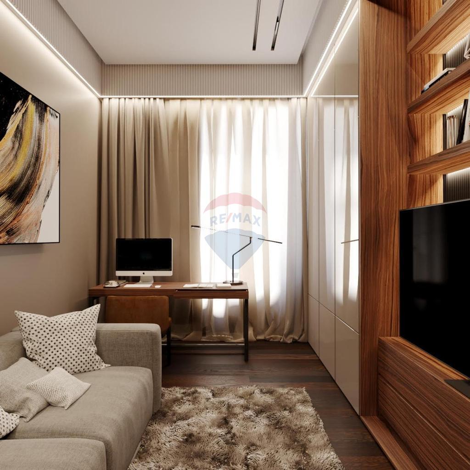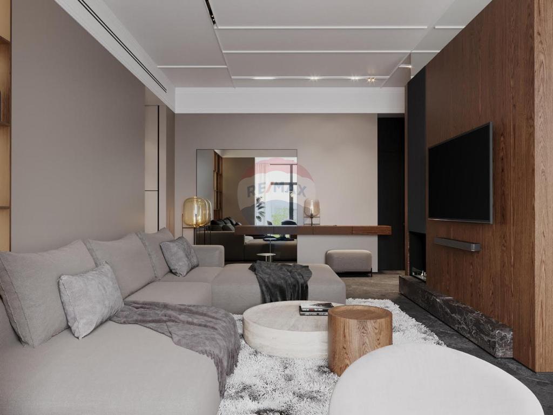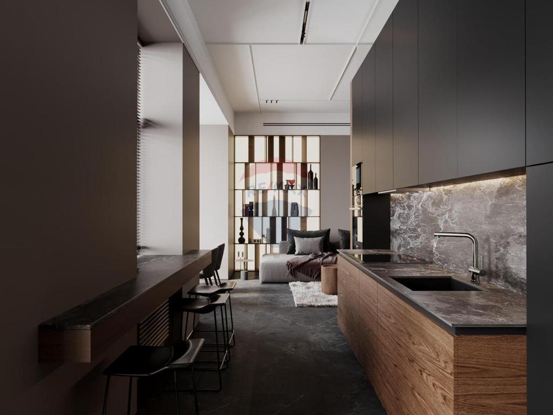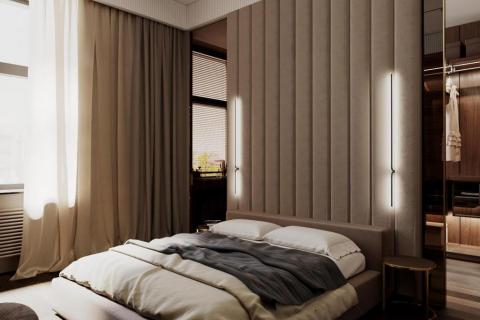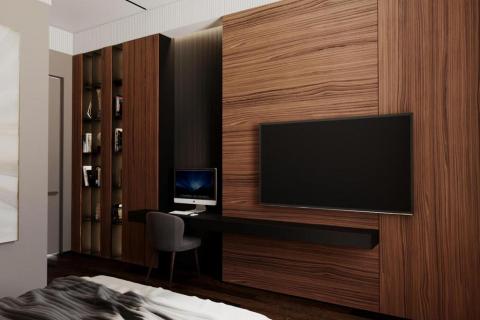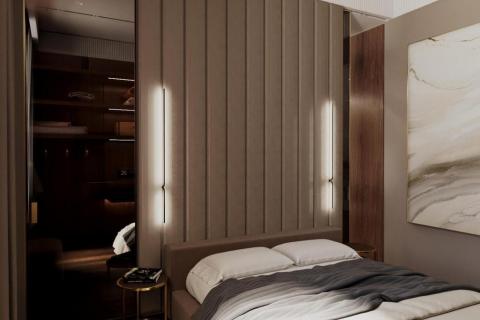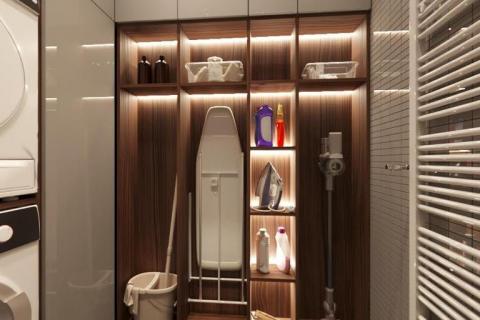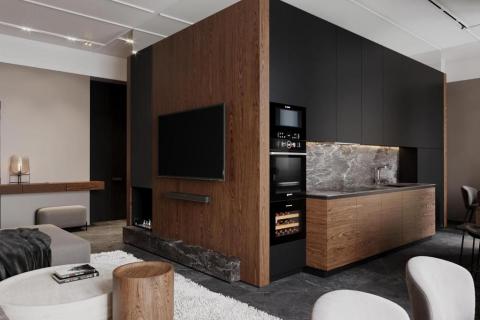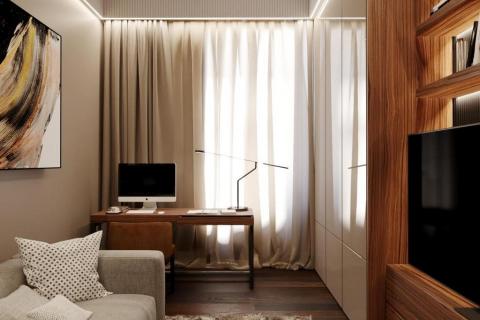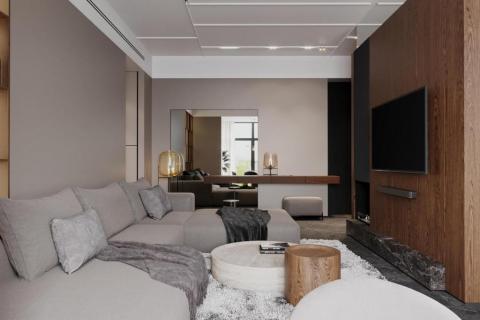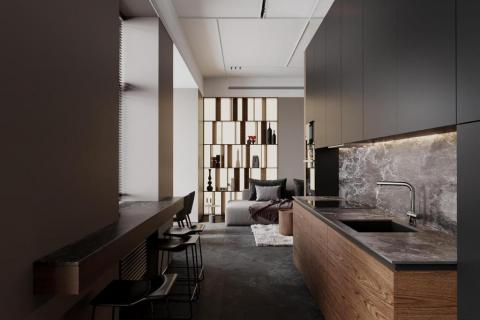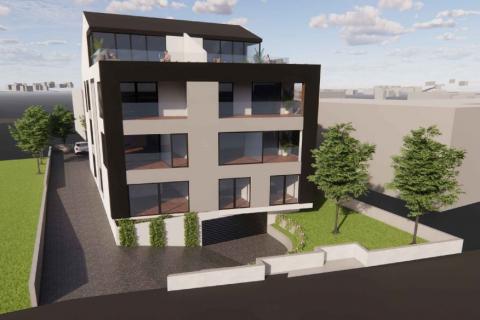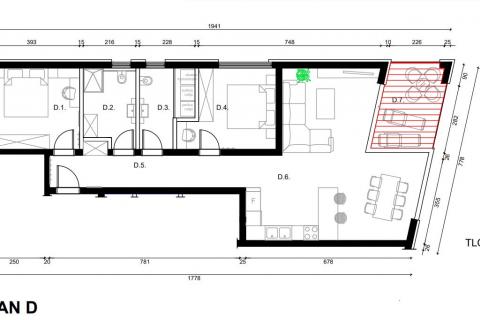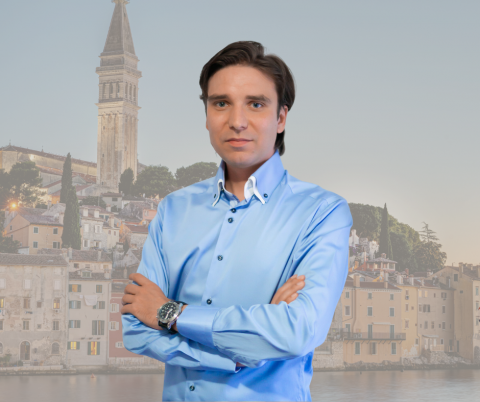- Location:
- Rovinj
- Transaction:
- For sale
- Realestate type:
- Condo/Apartment
- Total rooms:
- 3
- Bedrooms:
- 2
- Bathrooms:
- 1
- Toilets:
- 1
- Floor:
- 1
- Total floors:
- 2
- Price:
- 585.000 €
- Square size:
- 102,72 m2
We are selling a luxury residential building with 6 residential units in Rovinj.
The subject apartment D is located on the 1st floor of this modern building and has a total of 102.70 m2 of usable area.
An elevator leads from the underground garage to the apartment, which consists of a toilet, laundry room, bathroom, wardrobe and hallway, living room, dining room and kitchen, as well as two bedrooms and a loggia, with a total area of 94.47 m2. It has a parking space in the garage of 12.50 m2 and a storage room in the garage of 4 m2. The total calculation area of the apartment is 102.70 m2.
It will have floor heating installed on the spa crane. South-east orientation.
The pre-sale price is EUR 585,000
TECHNICAL DESCRIPTION:
Outer coverings:
- buried basement walls waterproofed with tar films, thermally insulated with XPS panels 5 cm
-external walls of the building thermally insulated with EPS panels 10 cm (larger part) and 15 cm (smaller part)
-part of the ground floor is covered with decorative stone
-rain sheeting is installed - galvanized painted sheet metal
- thermal insulation of 15 cm XPS panels and waterproofing is installed in the roof
Inner linings:
-walls are plastered with machine plaster
-âids are painted with top quality interior paints and decorative plasters
- bathroom walls are covered with ceramic tiles
- equipped bathrooms (toilet, sink, shower systems, taps) of Italian and German production
Floors:
- the basement floor is smoothed concrete
- the floors of the apartments are ceramic coverings and parquet
- the terrace floors are ceramic coverings
- the staircase is lined with stone
Doors and windows:
-external openings are Schüco aluminum locks
- the interior doors in the apartments are wooden
- entrance doors for apartments are non-combustible T-30 (fire-resistant and anti-burglary)
- Velux skylights are installed in the attic
Heating system and hot water preparation:
-each apartment has its own drinking water depurator
- a floor heating system is installed
- apartments are additionally heated and cooled with fan coil indoor units
-preparation of hot water is done in boilers located in the engine room, boilers are also connected to heat pumps
- Daikin heat pumps
Other:
- fire protection is ensured by internal and external hydrant network, and natural ventilation of the staircase
Elevator: Kone elevator
The subject apartment D is located on the 1st floor of this modern building and has a total of 102.70 m2 of usable area.
An elevator leads from the underground garage to the apartment, which consists of a toilet, laundry room, bathroom, wardrobe and hallway, living room, dining room and kitchen, as well as two bedrooms and a loggia, with a total area of 94.47 m2. It has a parking space in the garage of 12.50 m2 and a storage room in the garage of 4 m2. The total calculation area of the apartment is 102.70 m2.
It will have floor heating installed on the spa crane. South-east orientation.
The pre-sale price is EUR 585,000
TECHNICAL DESCRIPTION:
Outer coverings:
- buried basement walls waterproofed with tar films, thermally insulated with XPS panels 5 cm
-external walls of the building thermally insulated with EPS panels 10 cm (larger part) and 15 cm (smaller part)
-part of the ground floor is covered with decorative stone
-rain sheeting is installed - galvanized painted sheet metal
- thermal insulation of 15 cm XPS panels and waterproofing is installed in the roof
Inner linings:
-walls are plastered with machine plaster
-âids are painted with top quality interior paints and decorative plasters
- bathroom walls are covered with ceramic tiles
- equipped bathrooms (toilet, sink, shower systems, taps) of Italian and German production
Floors:
- the basement floor is smoothed concrete
- the floors of the apartments are ceramic coverings and parquet
- the terrace floors are ceramic coverings
- the staircase is lined with stone
Doors and windows:
-external openings are Schüco aluminum locks
- the interior doors in the apartments are wooden
- entrance doors for apartments are non-combustible T-30 (fire-resistant and anti-burglary)
- Velux skylights are installed in the attic
Heating system and hot water preparation:
-each apartment has its own drinking water depurator
- a floor heating system is installed
- apartments are additionally heated and cooled with fan coil indoor units
-preparation of hot water is done in boilers located in the engine room, boilers are also connected to heat pumps
- Daikin heat pumps
Other:
- fire protection is ensured by internal and external hydrant network, and natural ventilation of the staircase
Elevator: Kone elevator
Parking
- Parking space: Yes
- Estacionamento: 1
- Near Public Transportation: No
- Garage: Yes
- Water supply
- Electricity
- Severage
- Internet
- South
- Sea distance:

