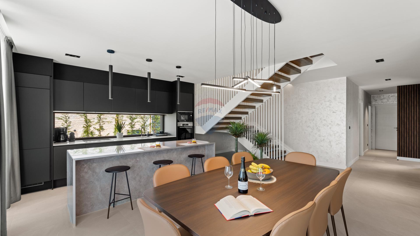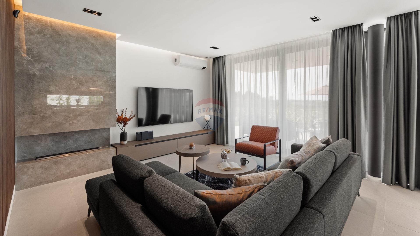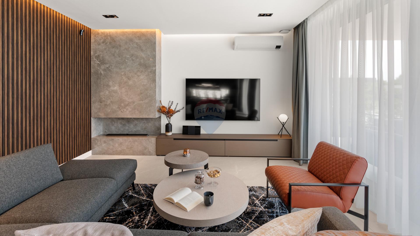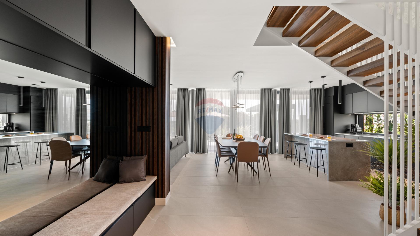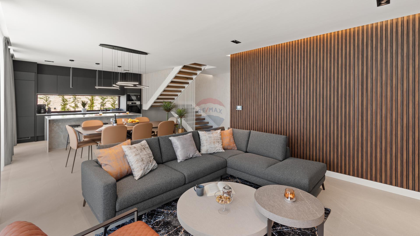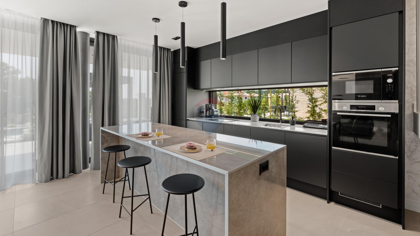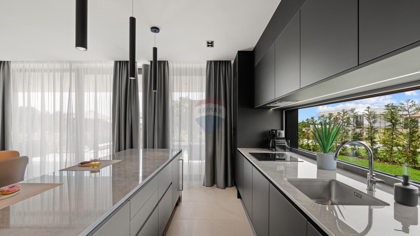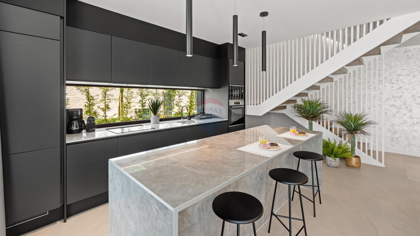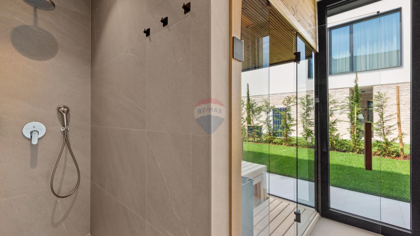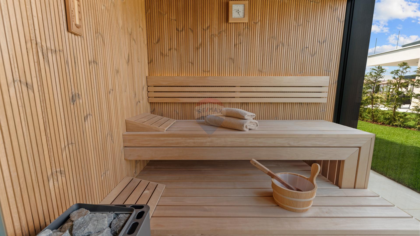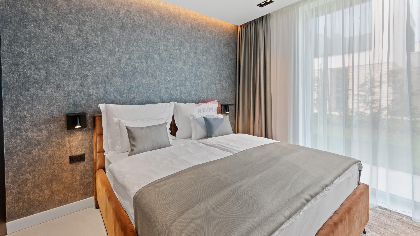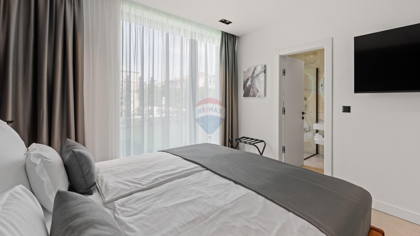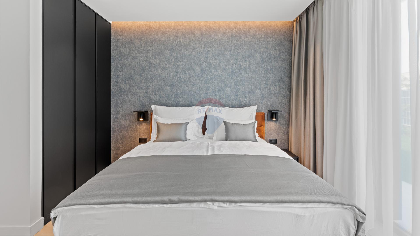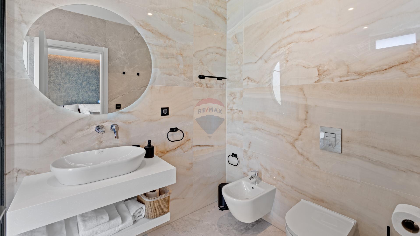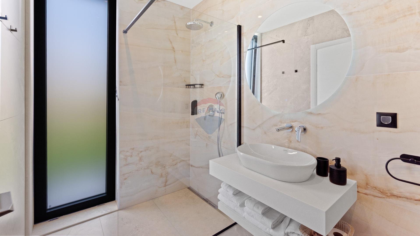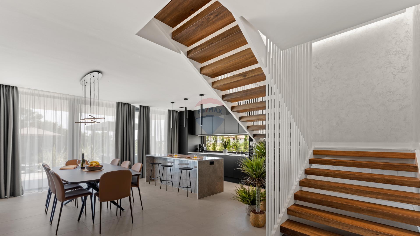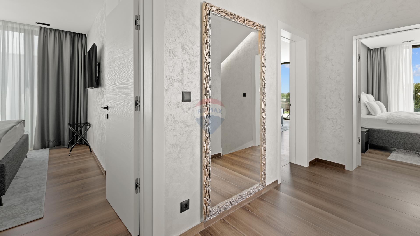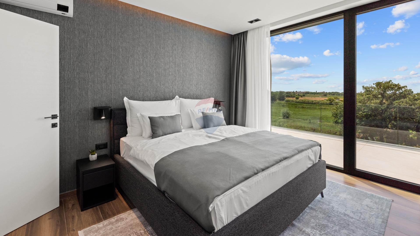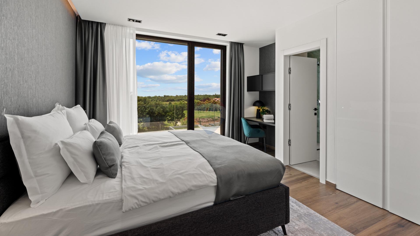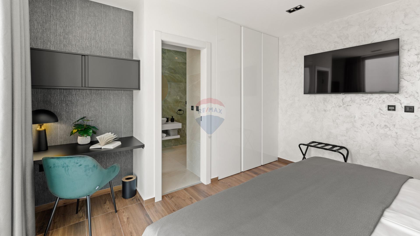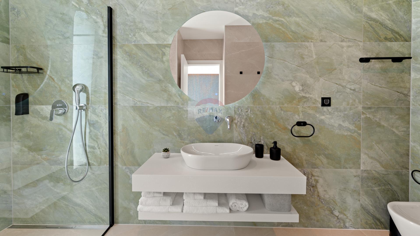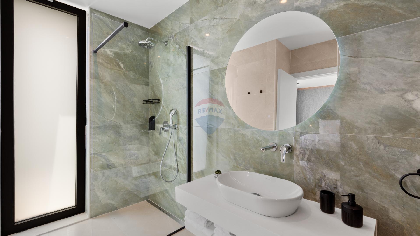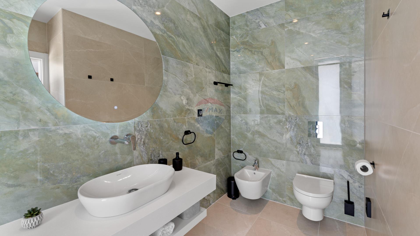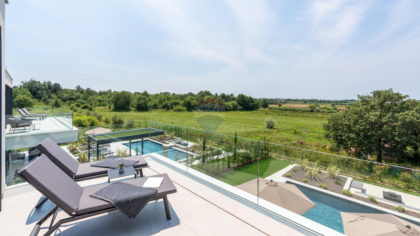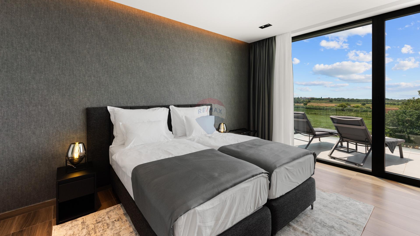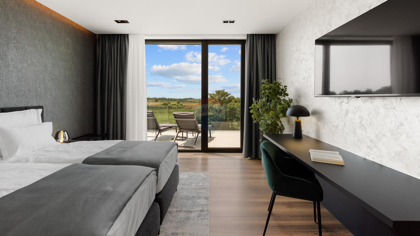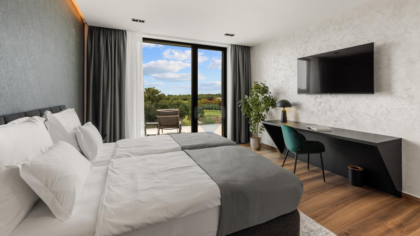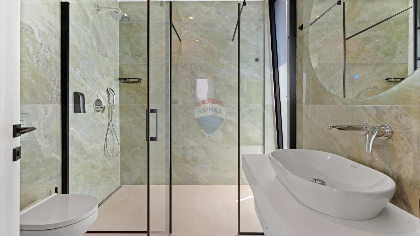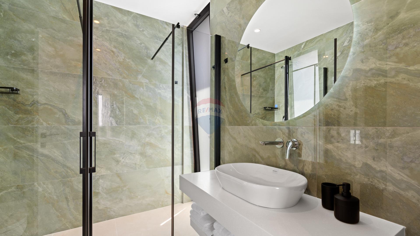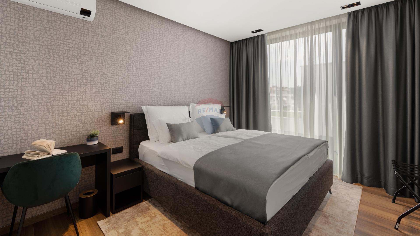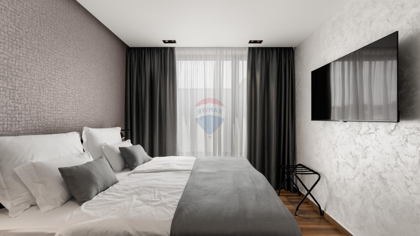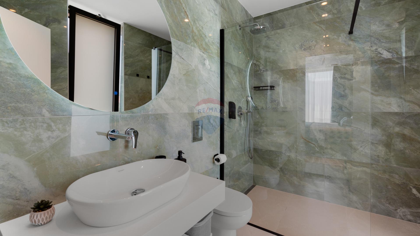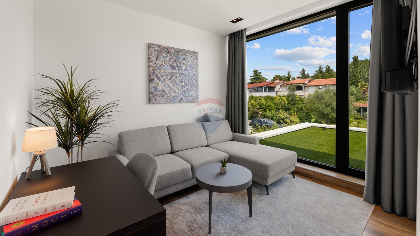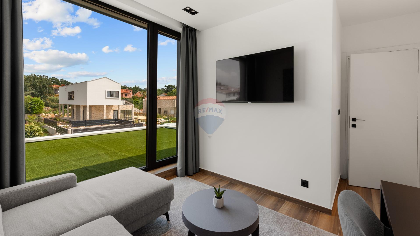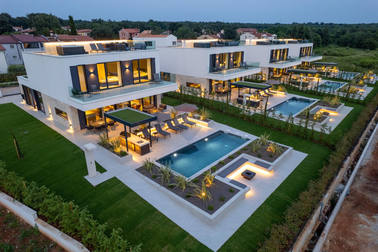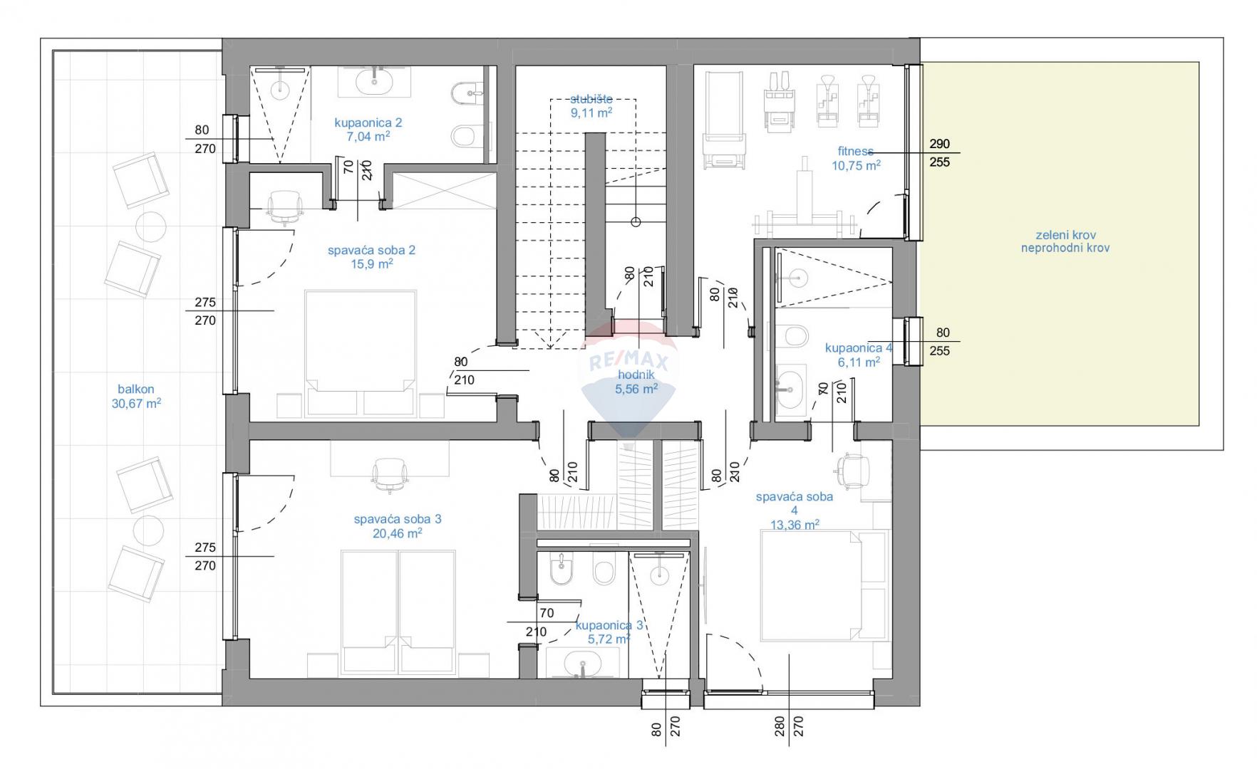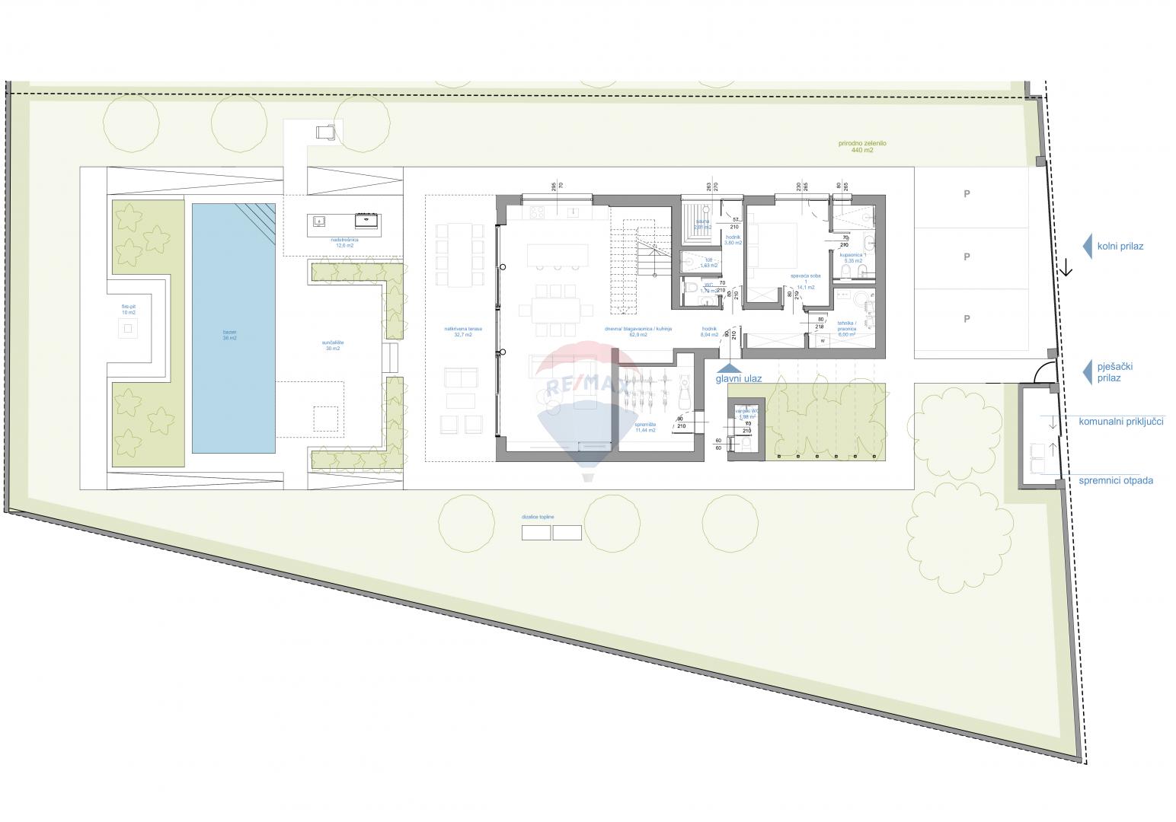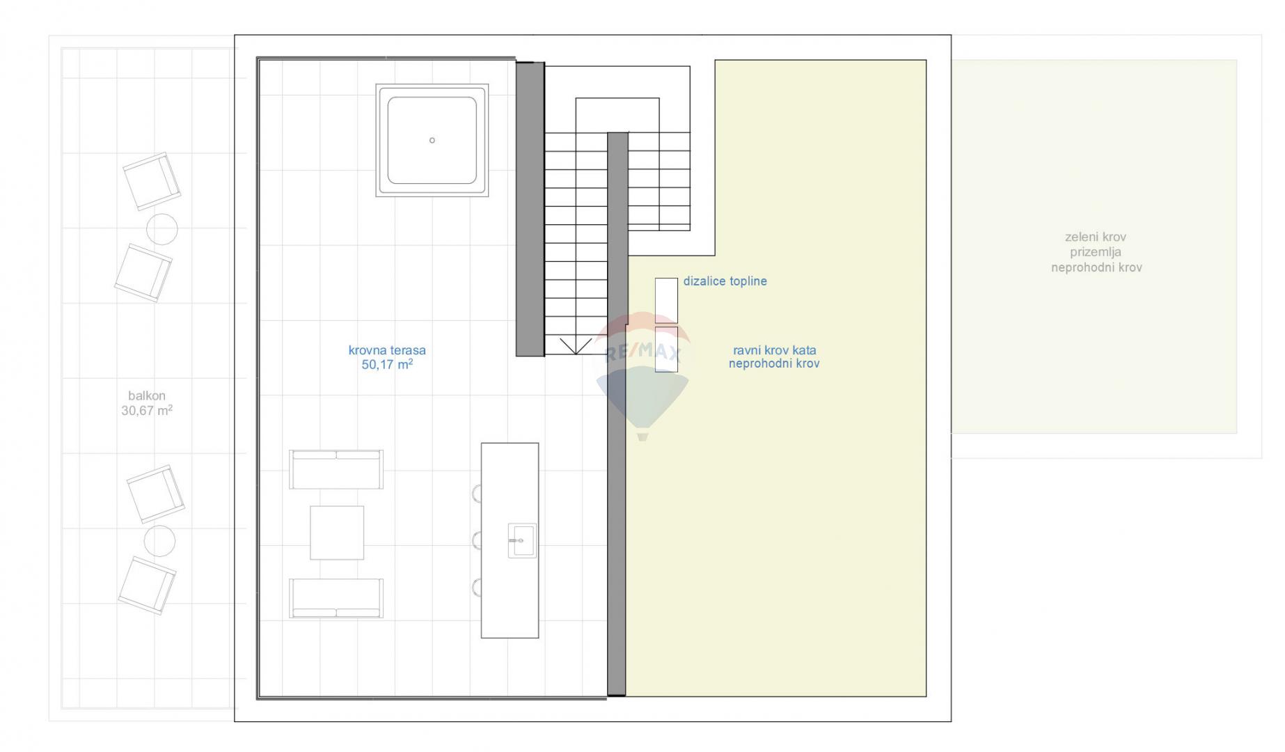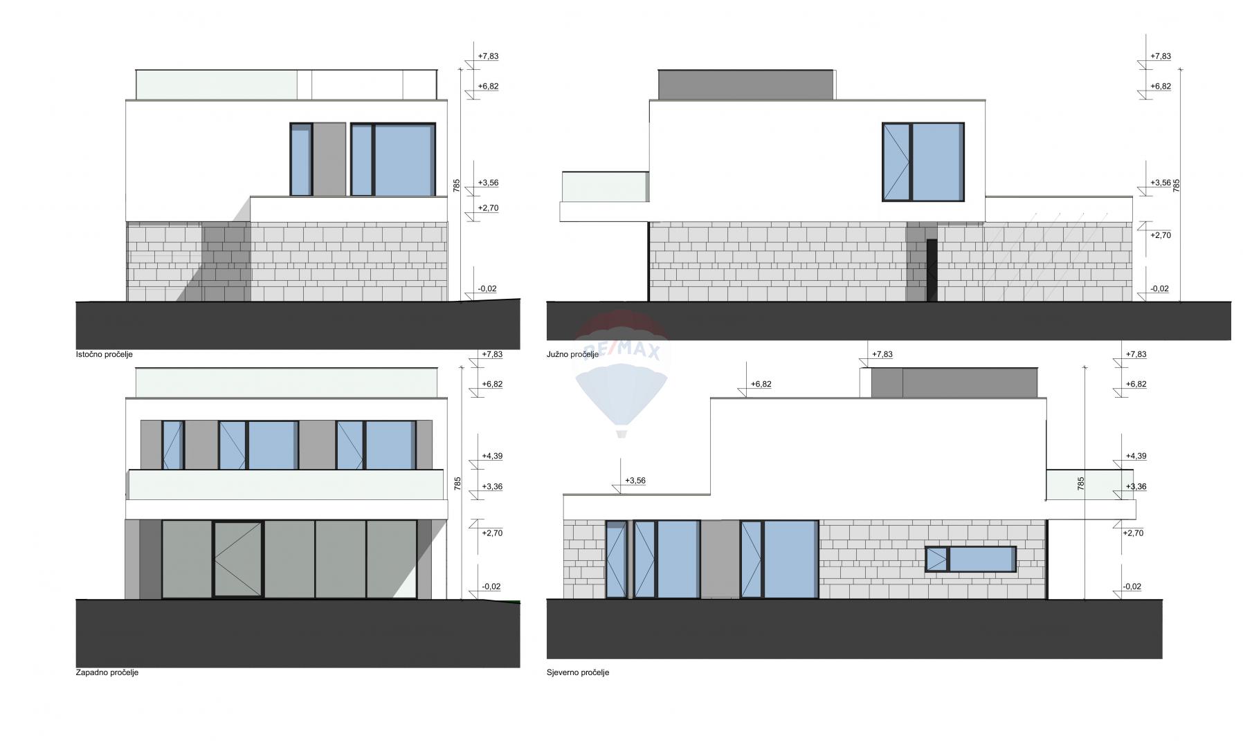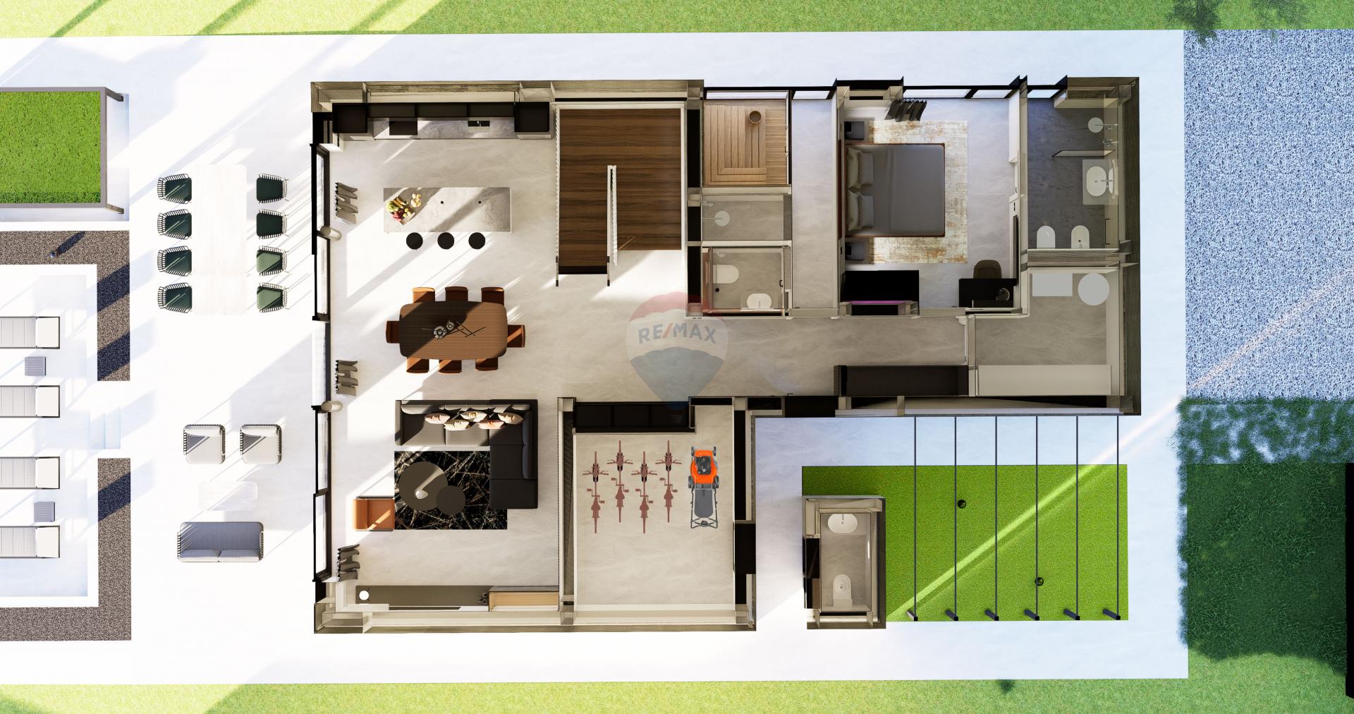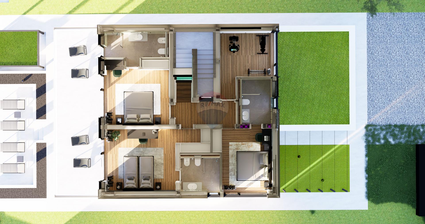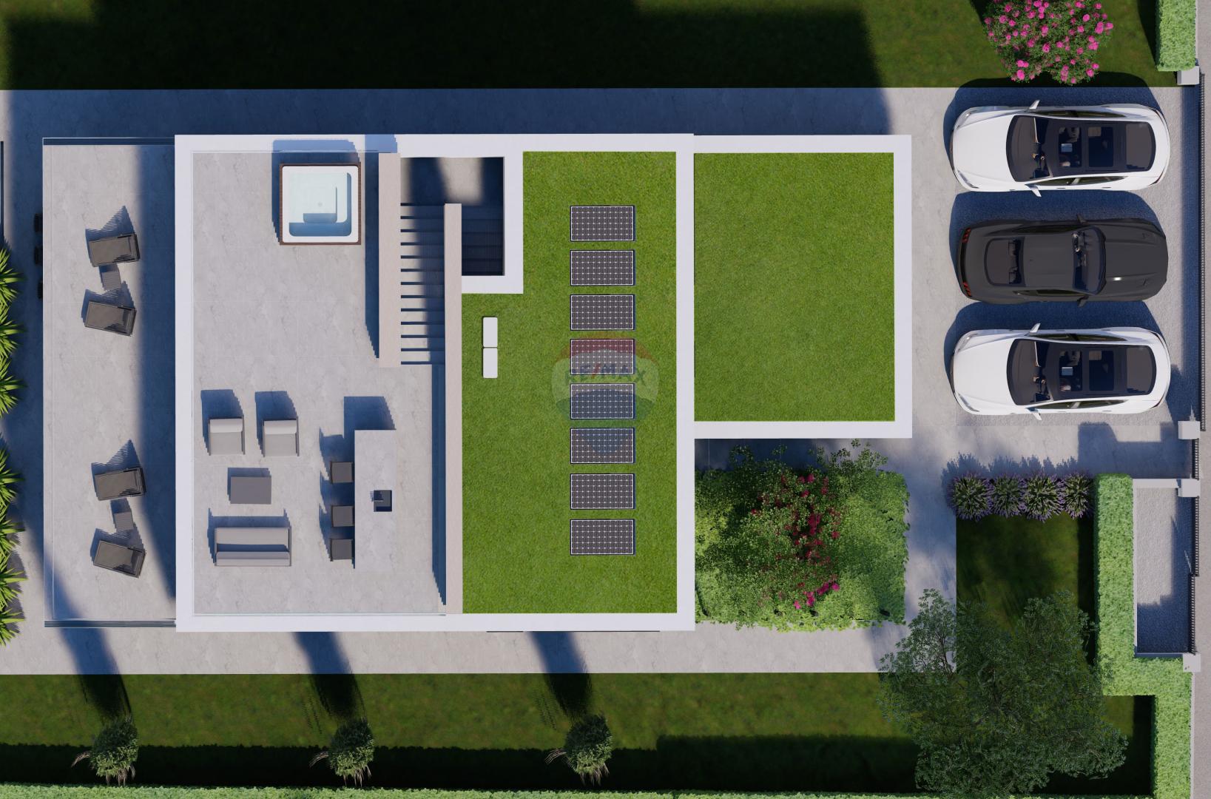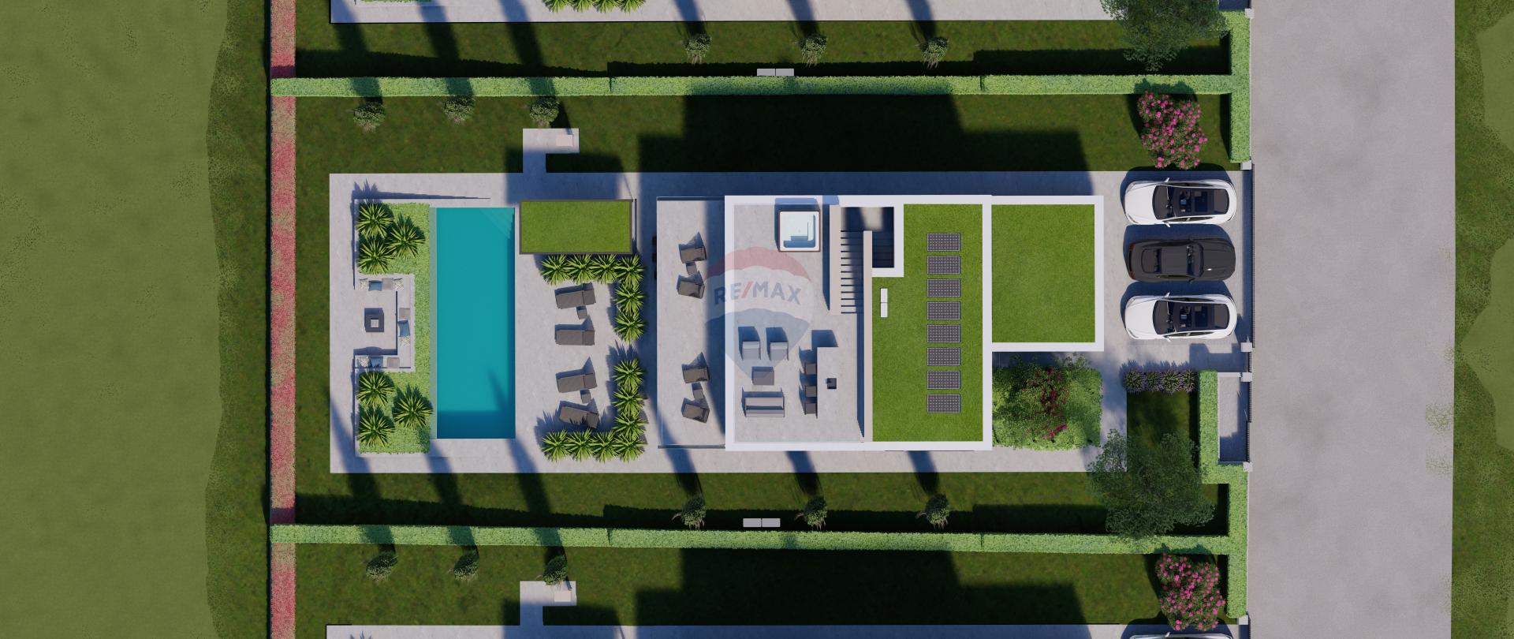- Location:
- Kukci, Poreč
- Transaction:
- For sale
- Realestate type:
- House
- Total rooms:
- 5
- Bedrooms:
- 4
- Bathrooms:
- 5
- Toilets:
- 2
- Total floors:
- 2
- Price:
- 1.575.000 €
- Square size:
- 204 m2
- Plot square size:
- 440 m2
A detached villa with a swimming pool and a view of the sea on an area of 984 m2 is for sale.
The villa was built in classic construction, of top quality, the gross area is 270 m2, while the internal net living space is 204 m2.
The ground floor consists of an entrance hall, a bedroom with a separate bathroom, a staircase for access to the first floor and a roof terrace of 50.17 m2, a living room with a bio fireplace for a complete atmosphere, equipped with high-quality Italian furniture.
A kitchen with all the necessary built-in appliances, an island with a ceramic worktop and a spacious dining room, bedrooms with their own bathrooms, equipped with beds and built-in wardrobes, a desk and a guest toilet, a bathroom and a custom-made Finnish sauna, technical rooms with a laundry room and storage and external toilet.
Carpets of exceptional quality have been installed in every room, and part of the walls are lined with Lamelio Milo slats in walnut color.
On the first floor, there are three bedrooms with separate bathrooms and another room that you can use according to your wishes and needs.
Heating via an air-water heat pump, underfloor heating in all rooms, possible control via Wi-Fi network.
Also, equipped with two outdoor and six indoor units with technology for comfortable air flow and the possibility of remote control.
Built-in alarm for water leakage and fire detector, high-end alarm system with motion sensor, built-in water softening system.
White facade, 10 cm Styrofoam and cladding of hand-hewn Istrian stone.
Wallbox charger for charging electric cars 22 kW power.
The roof terrace is designed to provide maximum comfort and relaxation.
It contains an outdoor bar, a sunbathing area and a hot tub with a cover for five people and as many as 42 jets and maintenance equipment.
The surroundings of the villa have been carefully arranged to allow outdoor enjoyment, and there is a spacious outdoor heated pool of 36 m2 with a decorative pool and a covered terrace.
On the front terrace there is seating, a fire pit and indirect LED lighting.
Next to the pool there is a canopy with a built-in gas grill, a boiler for preparing water for the shower, an outdoor bar and the necessary lighting.
The garden horticulture will be completely arranged with an irrigation system and decorative lighting.
Parking for three cars with an area of 40 m2 is provided.
An exclusive villa with a perfect sea view, suitable for tourist rental or for a comfortable family life.
Completion of the construction and obtaining the use permit is planned by the end of October 2023.
The villa was built in classic construction, of top quality, the gross area is 270 m2, while the internal net living space is 204 m2.
The ground floor consists of an entrance hall, a bedroom with a separate bathroom, a staircase for access to the first floor and a roof terrace of 50.17 m2, a living room with a bio fireplace for a complete atmosphere, equipped with high-quality Italian furniture.
A kitchen with all the necessary built-in appliances, an island with a ceramic worktop and a spacious dining room, bedrooms with their own bathrooms, equipped with beds and built-in wardrobes, a desk and a guest toilet, a bathroom and a custom-made Finnish sauna, technical rooms with a laundry room and storage and external toilet.
Carpets of exceptional quality have been installed in every room, and part of the walls are lined with Lamelio Milo slats in walnut color.
On the first floor, there are three bedrooms with separate bathrooms and another room that you can use according to your wishes and needs.
Heating via an air-water heat pump, underfloor heating in all rooms, possible control via Wi-Fi network.
Also, equipped with two outdoor and six indoor units with technology for comfortable air flow and the possibility of remote control.
Built-in alarm for water leakage and fire detector, high-end alarm system with motion sensor, built-in water softening system.
White facade, 10 cm Styrofoam and cladding of hand-hewn Istrian stone.
Wallbox charger for charging electric cars 22 kW power.
The roof terrace is designed to provide maximum comfort and relaxation.
It contains an outdoor bar, a sunbathing area and a hot tub with a cover for five people and as many as 42 jets and maintenance equipment.
The surroundings of the villa have been carefully arranged to allow outdoor enjoyment, and there is a spacious outdoor heated pool of 36 m2 with a decorative pool and a covered terrace.
On the front terrace there is seating, a fire pit and indirect LED lighting.
Next to the pool there is a canopy with a built-in gas grill, a boiler for preparing water for the shower, an outdoor bar and the necessary lighting.
The garden horticulture will be completely arranged with an irrigation system and decorative lighting.
Parking for three cars with an area of 40 m2 is provided.
An exclusive villa with a perfect sea view, suitable for tourist rental or for a comfortable family life.
Completion of the construction and obtaining the use permit is planned by the end of October 2023.
Parking
- Parking space: Yes
- Estacionamento: 3
- Near Public Transportation: No
- Garage: No
- Water supply
- Electricity
- Severage
- Sea view: Yes
- South
- West
- Sea distance: more than 1km

