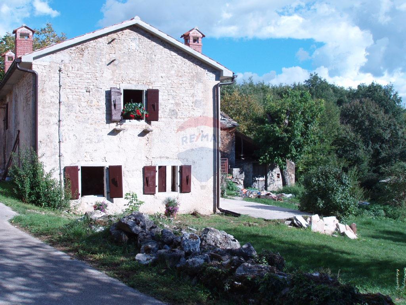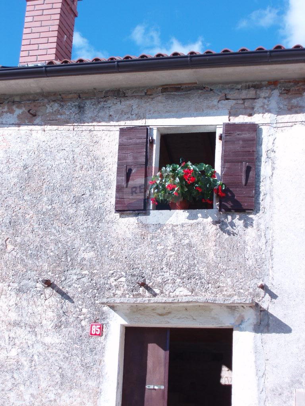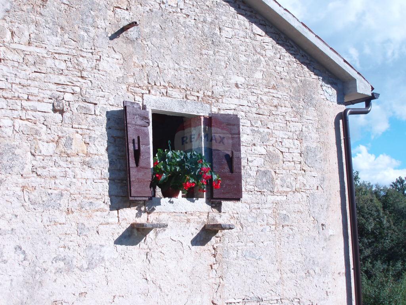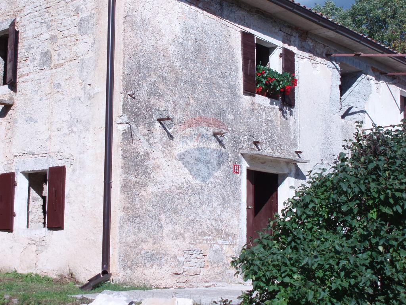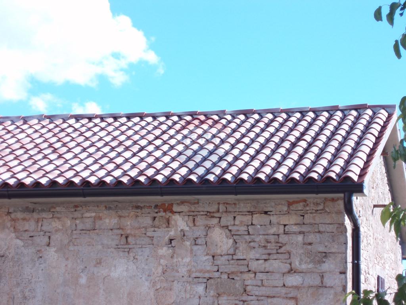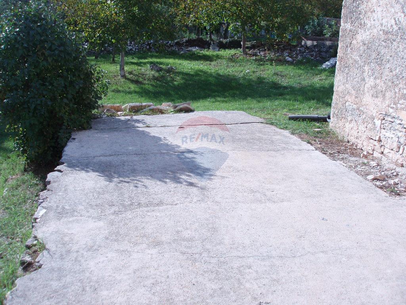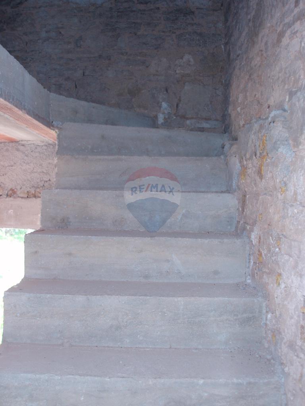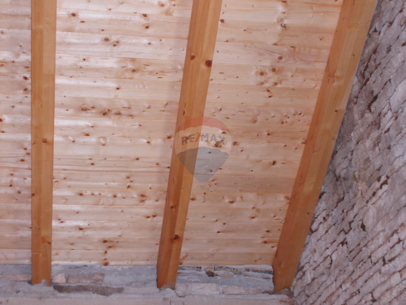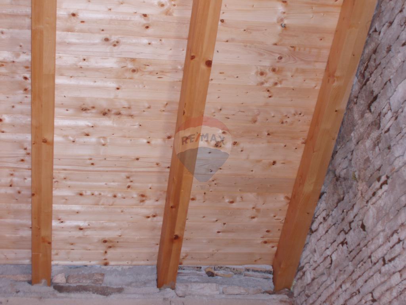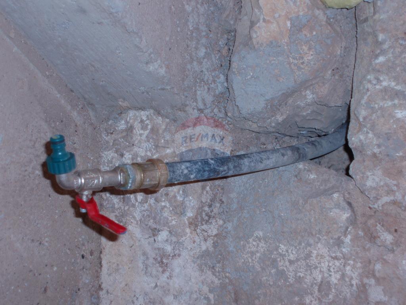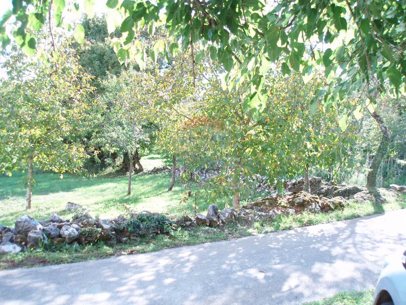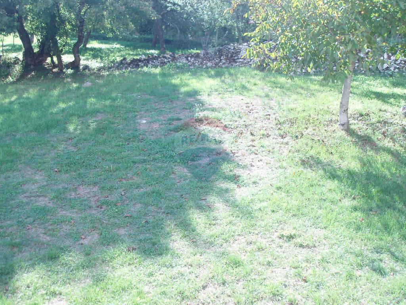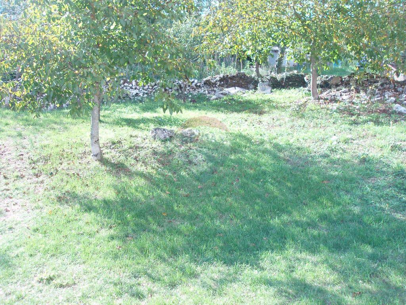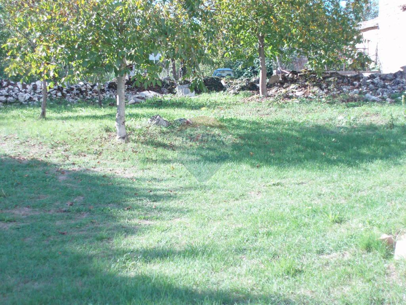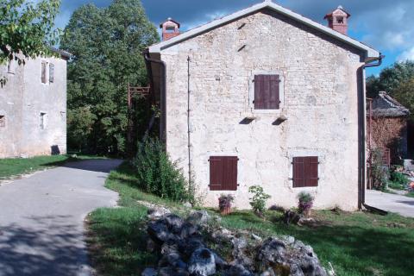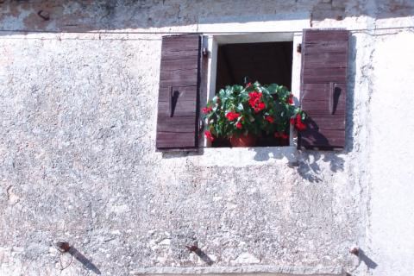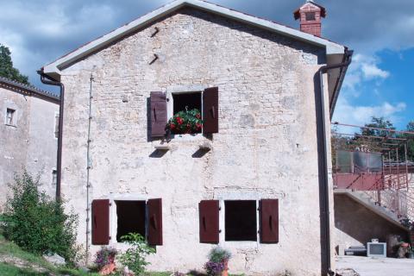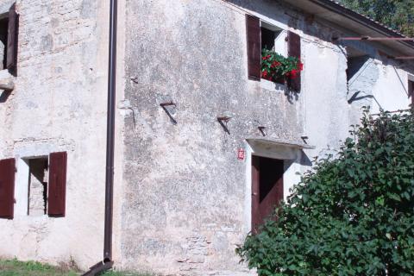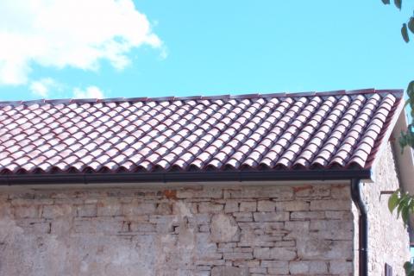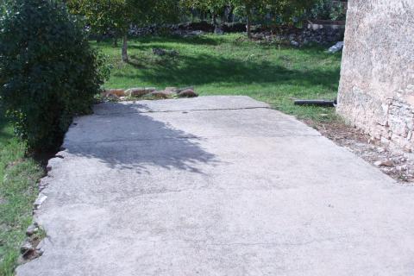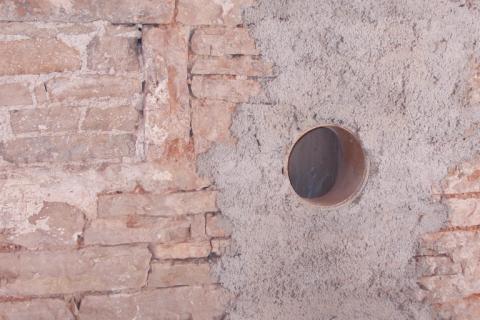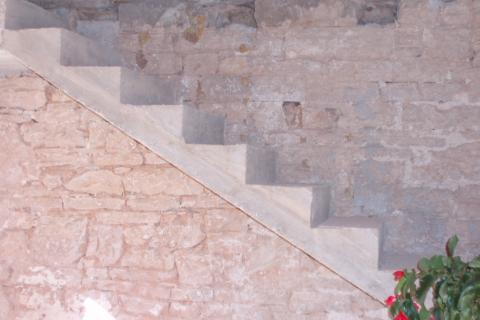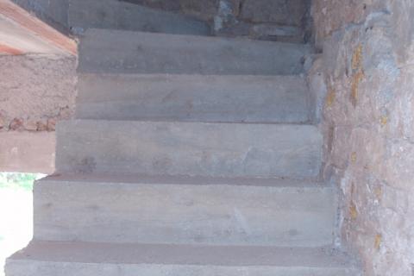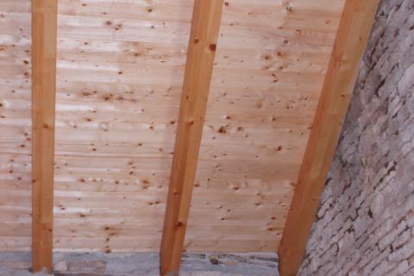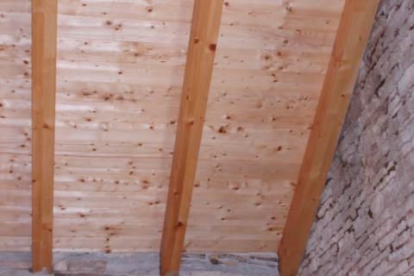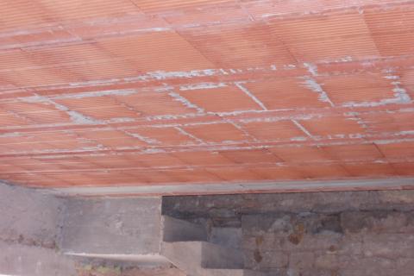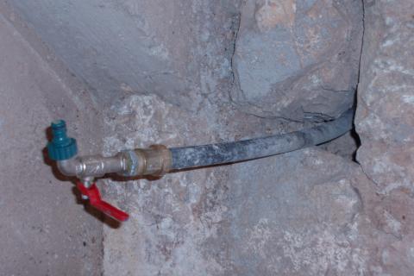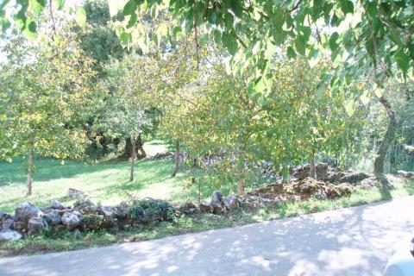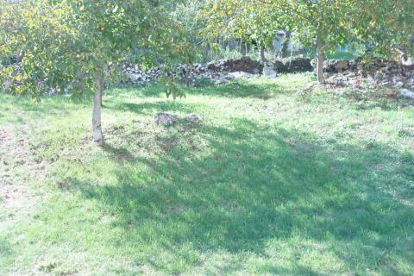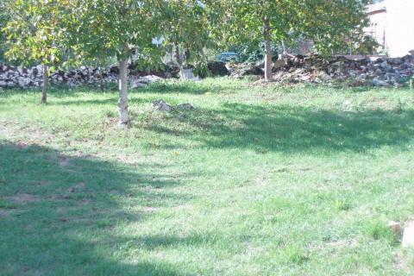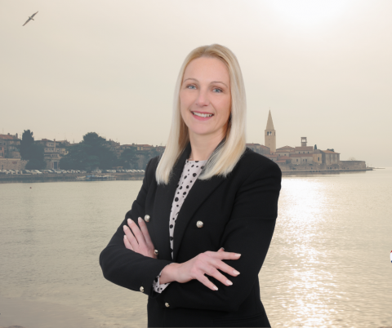- Location:
- Lindar, Pazin - Okolica
- Transaction:
- For sale
- Realestate type:
- House
- Total rooms:
- 3
- Bedrooms:
- 2
- Bathrooms:
- 1
- Total floors:
- 1
- Price:
- 98.000 €
- Square size:
- 64 m2
- Plot square size:
- 437 m2
Istria, Žminj - Lindar house
RE/MAX Centar nekretnina offers this authentic Istrian stone house in the Lindar area, whose structure has been renovated.
The residential part of the house consists of a ground floor and one floor, which has a total of 64 m2, the house's garden is 437 m2 of building land.
The house also has a 30 m2 terrace, which, like the entire house, can be further upgraded and adapted.
The house is oriented to the southwest and is sunny all day long. An asphalt road leads to the house, and it is approximately 1 km from the main road.
The house has a use permit.
A new mezzanine slab was built, new internal concrete stairs leading from the ground floor to the first floor.
A completely new chimney was built and the roof of the house was completely renovated, hydro and thermal insulation was installed during the renovation.
Laminated beams and a ceiling were installed in the inner part of the roof, as well as new gutters.
New plumbing has been installed for water drainage and the water connection has also been brought into the house and activated.
The electricity connection is located 10 m from the house itself, while the telephone connection is located next to the facade of the house.
RE/MAX Centar nekretnina offers this authentic Istrian stone house in the Lindar area, whose structure has been renovated.
The residential part of the house consists of a ground floor and one floor, which has a total of 64 m2, the house's garden is 437 m2 of building land.
The house also has a 30 m2 terrace, which, like the entire house, can be further upgraded and adapted.
The house is oriented to the southwest and is sunny all day long. An asphalt road leads to the house, and it is approximately 1 km from the main road.
The house has a use permit.
A new mezzanine slab was built, new internal concrete stairs leading from the ground floor to the first floor.
A completely new chimney was built and the roof of the house was completely renovated, hydro and thermal insulation was installed during the renovation.
Laminated beams and a ceiling were installed in the inner part of the roof, as well as new gutters.
New plumbing has been installed for water drainage and the water connection has also been brought into the house and activated.
The electricity connection is located 10 m from the house itself, while the telephone connection is located next to the facade of the house.
Parking
- Parking space: Yes
- Estacionamento: 2
- Near Public Transportation: No
- Garage: No
- Water supply
- Sea view: No
- South
- West
- Sea distance: more than 1km


