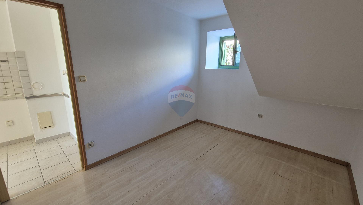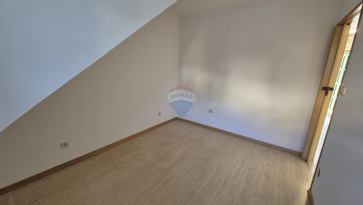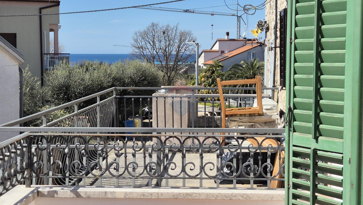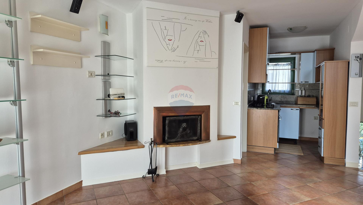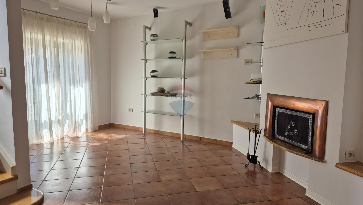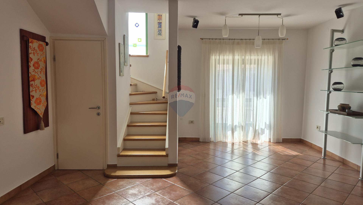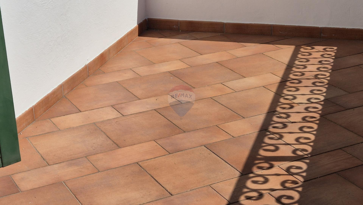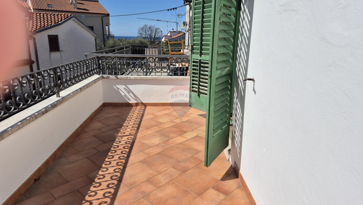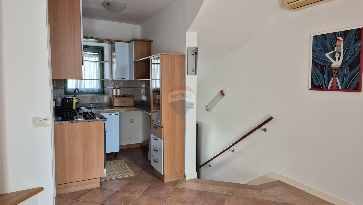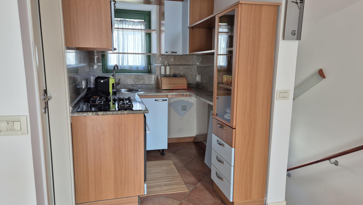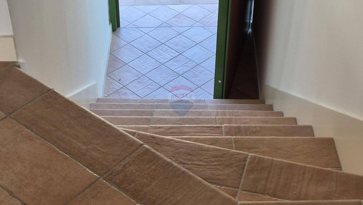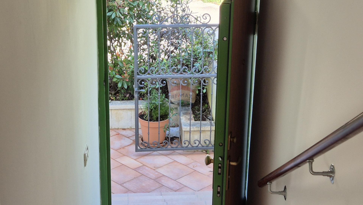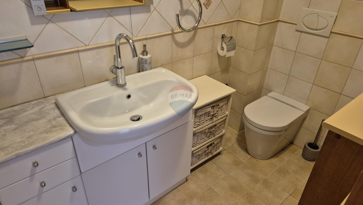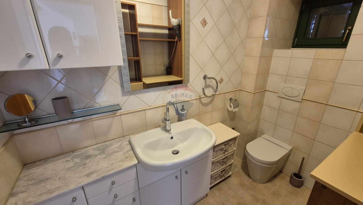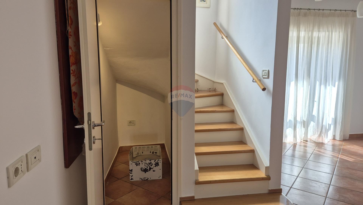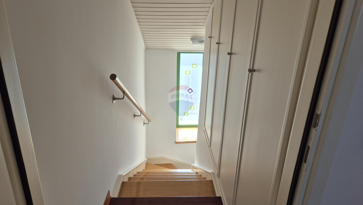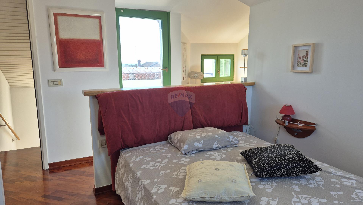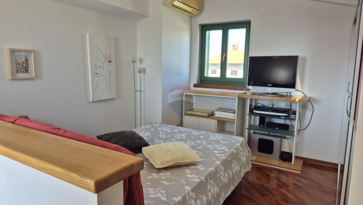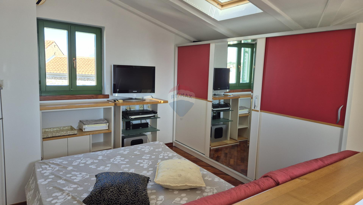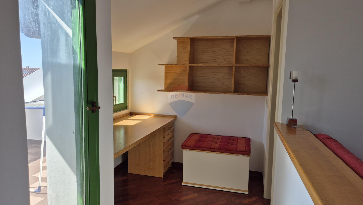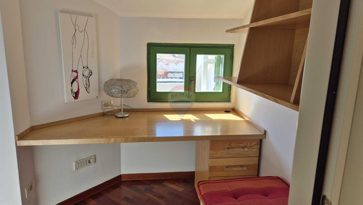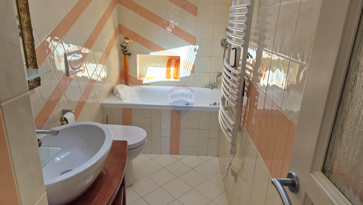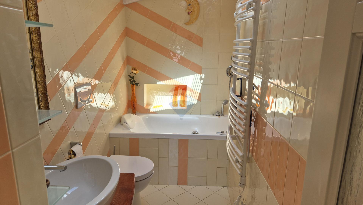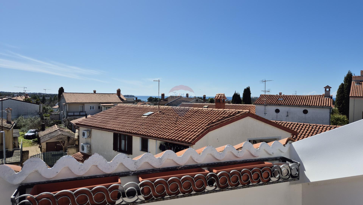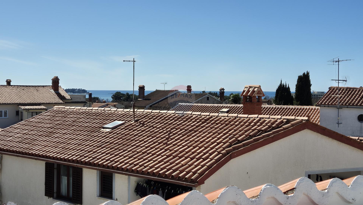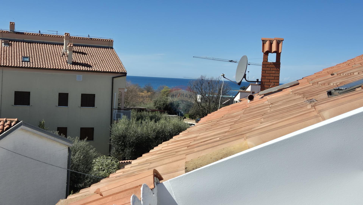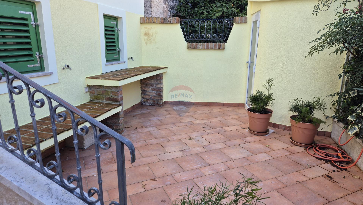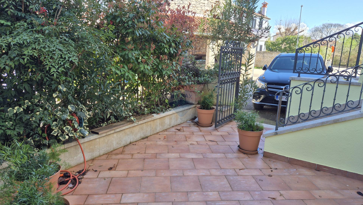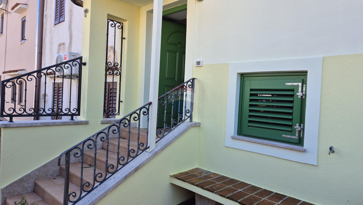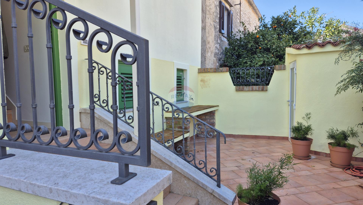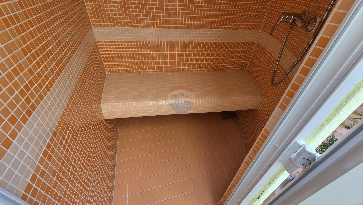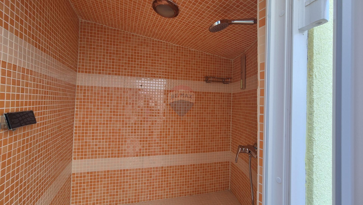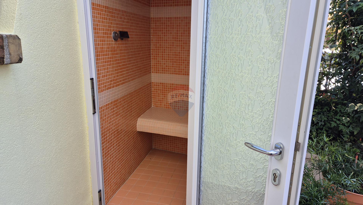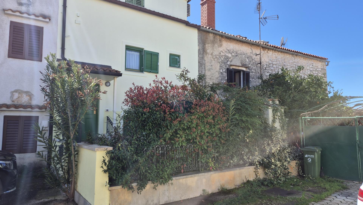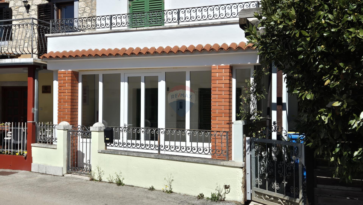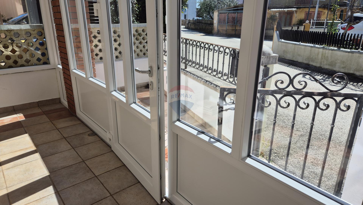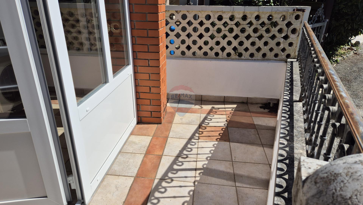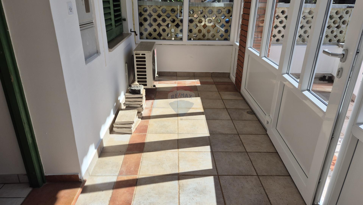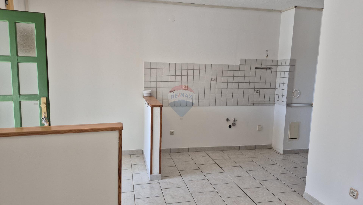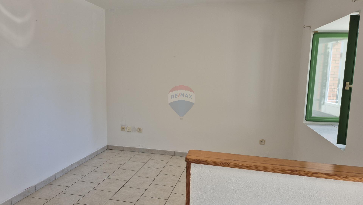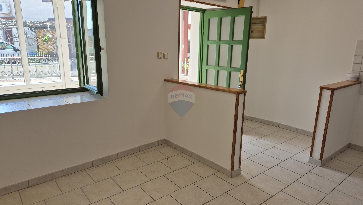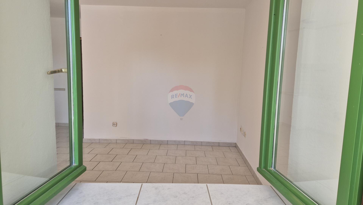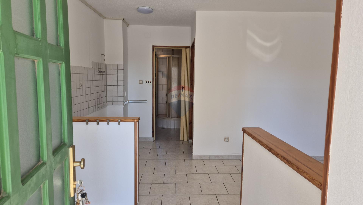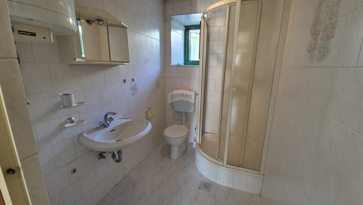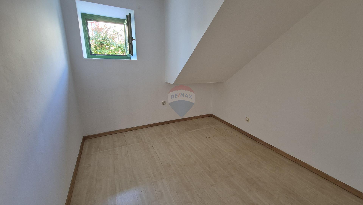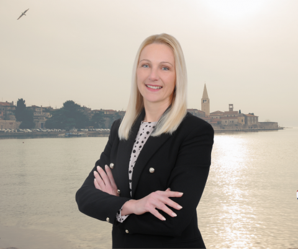- Location:
- Poreč
- Transaction:
- For sale
- Realestate type:
- House
- Total rooms:
- 6
- Bedrooms:
- 2
- Bathrooms:
- 2
- Total floors:
- 1
- Price:
- 390.000 €
- Square size:
- 125 m2
- Plot square size:
- 30 m2
Istria, Poreč row house with sea view
RE/MAX Centar nekretnine offers this beautiful house in Poreč, which is 200 meters from the first arranged beach.
The house is designed with two residential units that are divided into floors.
Apartment A is located on the ground floor, has access from the lower street. The one-bedroom apartment has 4,038m2, a closed terrace of approximately 12 m2 and a fenced yard of approximately 4.5 m2.
In the apartment itself, we enter the hallway that is connected to the kitchen and living room, and we enter a small hallway further that leads to the bathroom and bedroom.
We enter apartment B from the other side of the house. Apartment B has its own parking space of 14 m2 and another one on the public area next to the entrance to apartment B.
Apartment B has 76.49 m2 and extends through the first floor and attic. Apartment B has its own fenced garden of 28 m2 with enough space for a barbecue, a table and its own sauna of 2.70 m2.
Then we enter the stairs to the first floor of the house, where we find the kitchen, living room with a terrace of 10.25 m2 with a sea view. On the same floor there is a toilet with a laundry room.
In the living area we find a fireplace that is functional.
Then we go up the stairs to the attic where there is a bright room with a bathroom. The bathroom has a jacuzzi tub. From the room we go out onto the terrace with a beautiful view of the sea in all directions.
The property is decorated and maximally functional.
Ideal for living and for tourist rental.
RE/MAX Centar nekretnine offers this beautiful house in Poreč, which is 200 meters from the first arranged beach.
The house is designed with two residential units that are divided into floors.
Apartment A is located on the ground floor, has access from the lower street. The one-bedroom apartment has 4,038m2, a closed terrace of approximately 12 m2 and a fenced yard of approximately 4.5 m2.
In the apartment itself, we enter the hallway that is connected to the kitchen and living room, and we enter a small hallway further that leads to the bathroom and bedroom.
We enter apartment B from the other side of the house. Apartment B has its own parking space of 14 m2 and another one on the public area next to the entrance to apartment B.
Apartment B has 76.49 m2 and extends through the first floor and attic. Apartment B has its own fenced garden of 28 m2 with enough space for a barbecue, a table and its own sauna of 2.70 m2.
Then we enter the stairs to the first floor of the house, where we find the kitchen, living room with a terrace of 10.25 m2 with a sea view. On the same floor there is a toilet with a laundry room.
In the living area we find a fireplace that is functional.
Then we go up the stairs to the attic where there is a bright room with a bathroom. The bathroom has a jacuzzi tub. From the room we go out onto the terrace with a beautiful view of the sea in all directions.
The property is decorated and maximally functional.
Ideal for living and for tourist rental.
Parking
- Parking space: Yes
- Estacionamento: 2
- Near Public Transportation: Yes
- Garage: No
- Water supply
- Electricity
- Severage
- Sea view: Yes
- South
- West
- Sea distance: 100-300m

