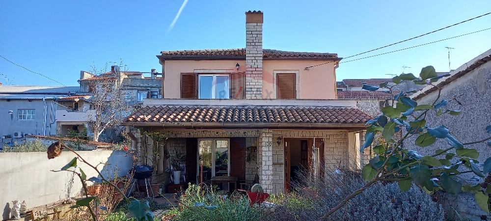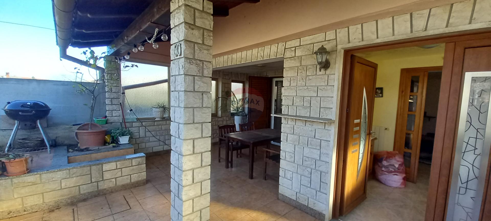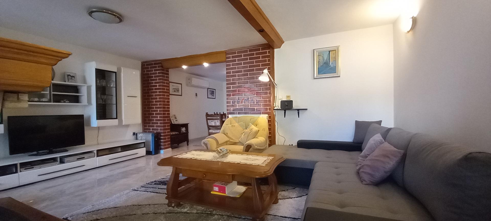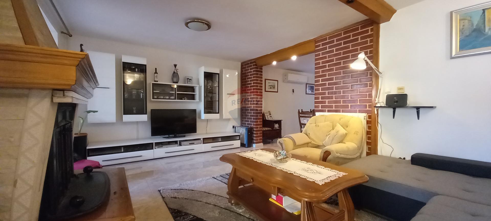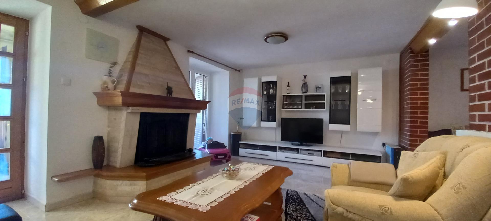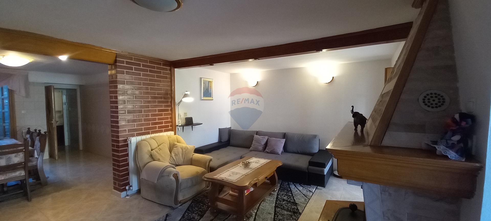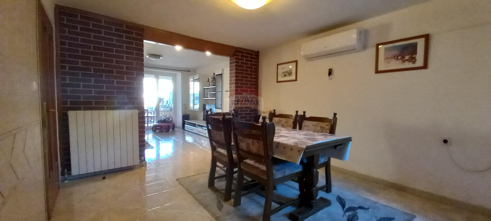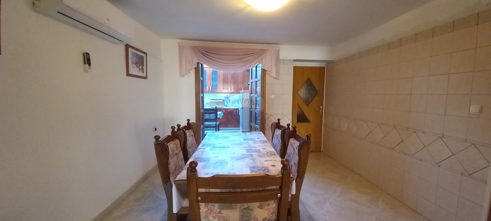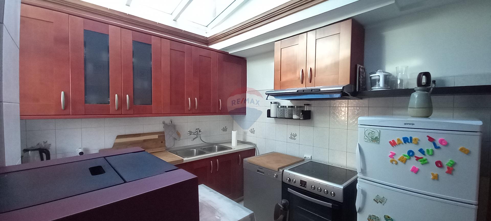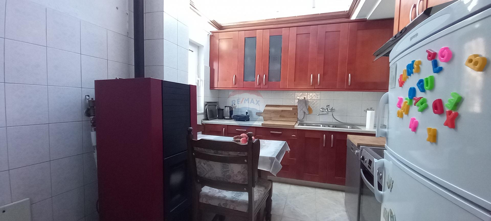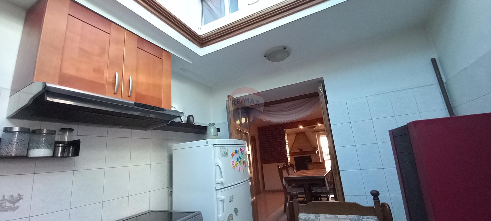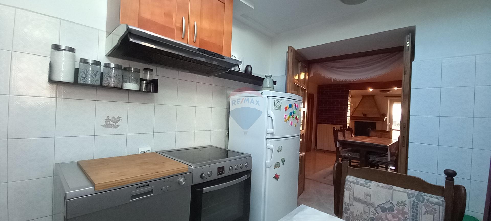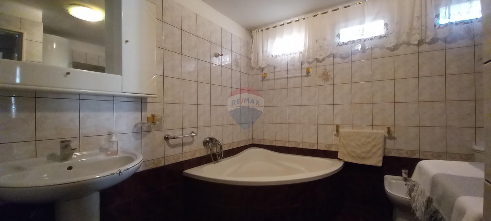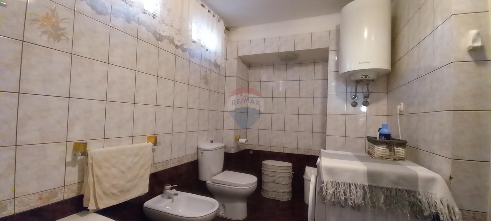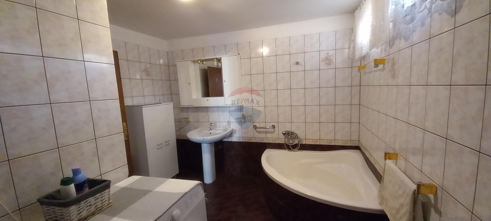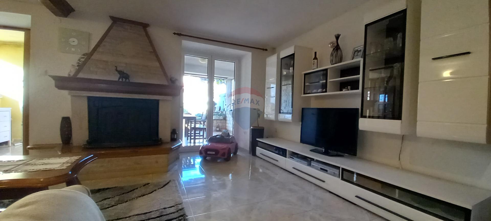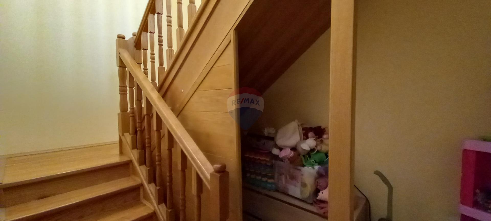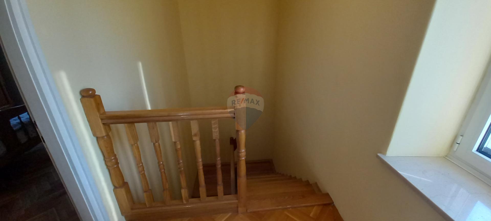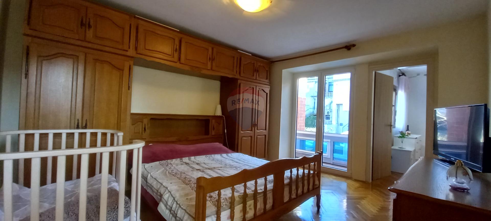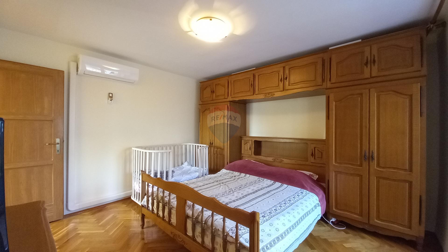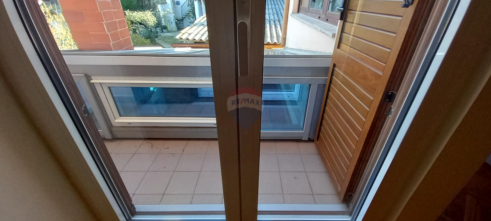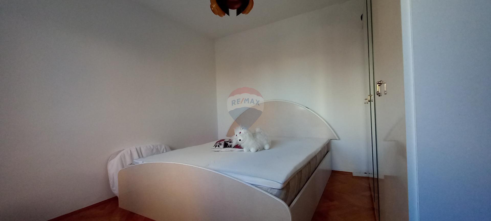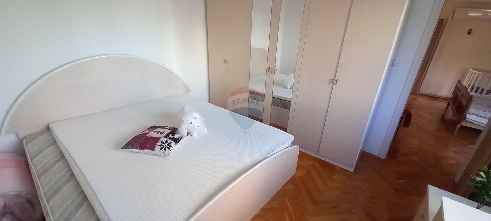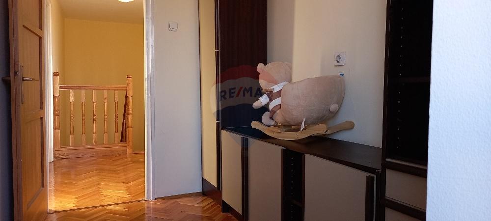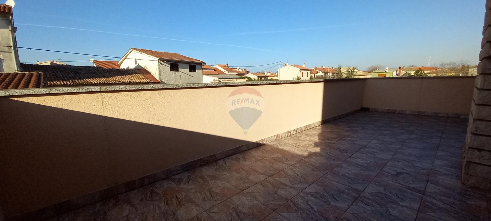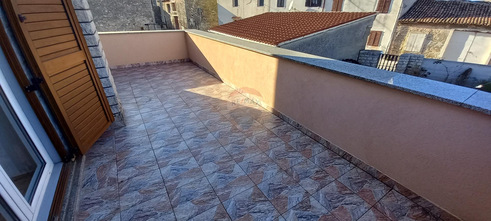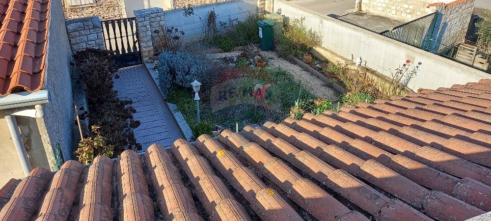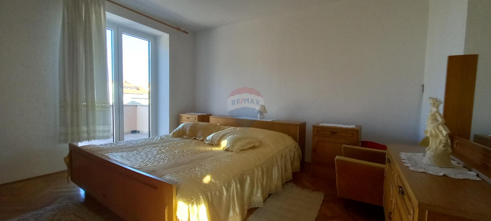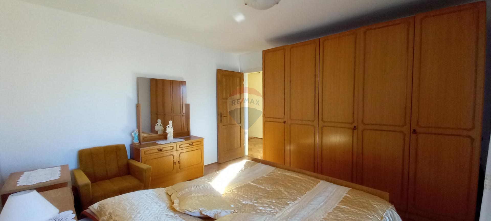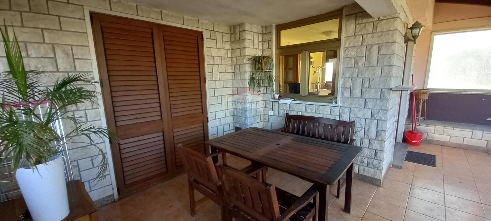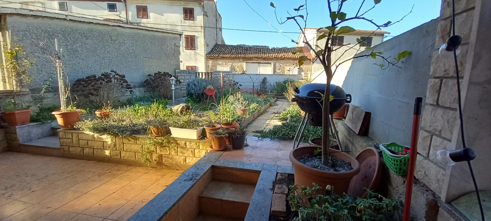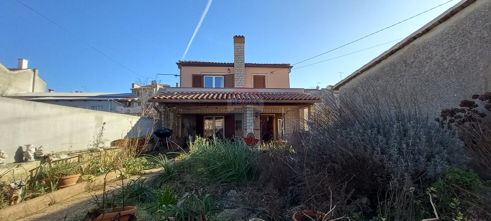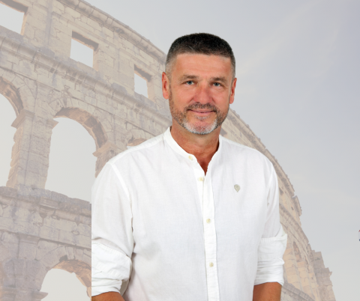- Location:
- Vodnjan
- Transaction:
- For sale
- Realestate type:
- House
- Total rooms:
- 7
- Bedrooms:
- 3
- Bathrooms:
- 1
- Toilets:
- 1
- Total floors:
- 2
- Price:
259.000 €
240.000 €
- Square size:
- 133,43 m2
- Plot square size:
- 105 m2
Exclusively with Remax, this beautiful detached house (floor plan 65m2) with a garden of 105m2 is for sale, which is a real rarity in the old part of the town of Vodnjan, and with it an opportunity because Vodnjan is a city that is becoming more and more popular as a permanent residence. or the place where the summer months are spent. All this due to its good geographical position (not far from Pula, the Brijuni coast, the exit to the Istrian Ipsilon), all the necessary amenities for a quality life, and relatively lower real estate prices compared to places on the coast or the city of Pula.
The house consists of a ground floor and a first floor, a total of 192.33 m2 gross. On the ground floor there is a covered terrace, an entrance hall, a comfortable living room with a fireplace, a dining room, a kitchen, a comfortable bathroom with a bathtub and small windows, a beautiful wooden staircase leading to the first floor. Upstairs there are 3 bedrooms, a balcony of 14 m2 and a smaller study that could be used to make another bathroom upstairs.
The yard of 105 m2 is at the front of the house and is planted with various plants and flowers and is surrounded by walls. According to the wishes and possibilities of the new owners, a parking space could be made in the yard, if someone really needs it.
The house was regularly lived in and invested in until 2 years ago, since then it has only been used occasionally. In 2020, all new exterior carpentry, PVC windows and wood-style aluminum shutters were installed.
The house is fully furnished and is being sold as such. It has 2 air conditioners (1 in the living room, 1 in the bedroom), a pellet stove for central heating on the ground floor and a beautiful fireplace.
All in all, the house is ready to move into and live in, as it has everything necessary for normal functioning. In addition, it exudes a good family spirit, and its location in a quiet street makes it stand out as a more special property in this city.
Documentation and ownership in order and without encumbrances.
The house consists of a ground floor and a first floor, a total of 192.33 m2 gross. On the ground floor there is a covered terrace, an entrance hall, a comfortable living room with a fireplace, a dining room, a kitchen, a comfortable bathroom with a bathtub and small windows, a beautiful wooden staircase leading to the first floor. Upstairs there are 3 bedrooms, a balcony of 14 m2 and a smaller study that could be used to make another bathroom upstairs.
The yard of 105 m2 is at the front of the house and is planted with various plants and flowers and is surrounded by walls. According to the wishes and possibilities of the new owners, a parking space could be made in the yard, if someone really needs it.
The house was regularly lived in and invested in until 2 years ago, since then it has only been used occasionally. In 2020, all new exterior carpentry, PVC windows and wood-style aluminum shutters were installed.
The house is fully furnished and is being sold as such. It has 2 air conditioners (1 in the living room, 1 in the bedroom), a pellet stove for central heating on the ground floor and a beautiful fireplace.
All in all, the house is ready to move into and live in, as it has everything necessary for normal functioning. In addition, it exudes a good family spirit, and its location in a quiet street makes it stand out as a more special property in this city.
Documentation and ownership in order and without encumbrances.
Parking
- Parking space: No
- Near Public Transportation: No
- Garage: No
- Water supply
- Electricity
- Severage
- Sea view: No
- North
- West
- Sea distance: more than 1km

